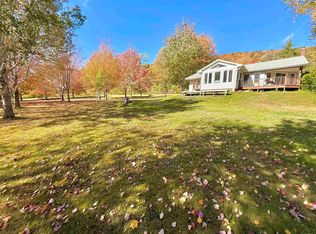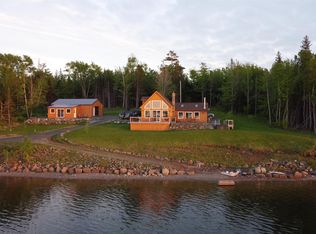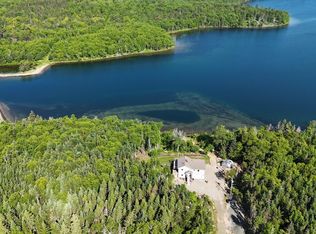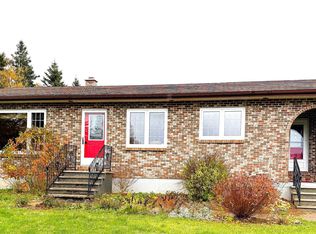10353 Marble Mountain Rd, Orangedale, NS B0E 2K0
What's special
- 62 days |
- 417 |
- 23 |
Zillow last checked: 8 hours ago
Listing updated: November 06, 2025 at 01:03pm
Heidi Arbeau-Wood,
Engel & Volkers Brokerage,
Eva Stara Krebser,
Engel & Volkers (Yarmouth)
Facts & features
Interior
Bedrooms & bathrooms
- Bedrooms: 4
- Bathrooms: 2
- Full bathrooms: 2
- Main level bathrooms: 1
Bedroom
- Level: Second
- Area: 126.74
- Dimensions: 10.42 x 12.17
Bedroom 1
- Level: Second
- Area: 95.49
- Dimensions: 9.17 x 10.42
Bedroom 2
- Level: Second
- Area: 96.75
- Dimensions: 9 x 10.75
Bathroom
- Level: Main
- Area: 24.06
- Dimensions: 2.92 x 8.25
Bathroom 1
- Level: Second
Dining room
- Level: Main
- Area: 165.33
- Dimensions: 11.08 x 14.92
Kitchen
- Level: Main
- Area: 134.74
- Dimensions: 9.08 x 14.83
Living room
- Level: Main
- Area: 238.8
- Dimensions: 11.42 x 20.92
Office
- Level: Main
- Area: 63.31
- Dimensions: 7.17 x 8.83
Heating
- Forced Air, Furnace
Appliances
- Included: Central Vacuum, Electric Range, Dryer - Electric, Washer, Freezer - Chest, Microwave, Refrigerator, Water Purifier, Water Softener
- Laundry: Laundry Room
Features
- Central Vacuum, High Speed Internet
- Flooring: Hardwood, Laminate, Vinyl
- Basement: Crawl Space,Partial,Unfinished
Interior area
- Total structure area: 1,628
- Total interior livable area: 1,628 sqft
- Finished area above ground: 1,628
Video & virtual tour
Property
Parking
- Total spaces: 4
- Parking features: Detached, Triple, Wired, Dirt, Gravel, Single
- Garage spaces: 3
- Details: Garage Details(Machine Shop (Drv))
Features
- Levels: One and One Half
- Stories: 1
- Patio & porch: Porch
- Has view: Yes
- View description: Lake
- Has water view: Yes
- Water view: Lake
- Waterfront features: Lake, Lake Privileges, Stream/Pond
- Body of water: Seal Cove - Bras D'or Lake
- Frontage length: Water Frontage(2891 Feet)
Lot
- Size: 98 Acres
- Features: Partially Cleared, Partial Landscaped, Rolling Slope, Wooded, 50 to 100 Acres, Other Soil
Details
- Additional structures: Barn(s), Barn Hydro, Outbuilding, Barn Type 1(Barn), Barn Type 2(Workshop), Barn Type 3(Drive/Implement Shed), Barn Dimensions 1(58'4 X 60'4), Barn Dimensions 2(14'1 X. 64'5 + 6'4 X 24'5), Barn Dimensions 3(32'11 X 41'), Barn Capacity 1(+/- 3, 521 Sq Ft), Barn Capacity 2(+/- 1, 066 Sqft), Barn Capacity 3(+/- 1, 352 Sq Ft)
- Additional parcels included: 50317361
- Parcel number: 50120914
- Zoning: Res / Farm
- Other equipment: No Rental Equipment
- Wooded area: 1306800
Construction
Type & style
- Home type: SingleFamily
- Property subtype: Single Family Residence
Materials
- Vinyl Siding
- Foundation: Concrete Perimeter, Stone
- Roof: Asphalt
Condition
- New construction: No
Utilities & green energy
- Gas: Oil
- Sewer: Septic Tank
- Water: Dug, Well
- Utilities for property: Electricity Connected
Community & HOA
Community
- Features: School Bus Service
Location
- Region: Orangedale
Financial & listing details
- Price per square foot: C$307/sqft
- Tax assessed value: C$292,500
- Price range: C$499.9K - C$499.9K
- Date on market: 11/4/2025
- Inclusions: Remaining Furniture, Appliances
- Ownership: Freehold
- Electric utility on property: Yes
(902) 955-8377
By pressing Contact Agent, you agree that the real estate professional identified above may call/text you about your search, which may involve use of automated means and pre-recorded/artificial voices. You don't need to consent as a condition of buying any property, goods, or services. Message/data rates may apply. You also agree to our Terms of Use. Zillow does not endorse any real estate professionals. We may share information about your recent and future site activity with your agent to help them understand what you're looking for in a home.
Price history
Price history
| Date | Event | Price |
|---|---|---|
| 11/4/2025 | Listed for sale | C$499,900-7.3%C$307/sqft |
Source: | ||
| 10/31/2025 | Listing removed | C$539,000C$331/sqft |
Source: | ||
| 9/3/2025 | Listed for sale | C$539,000-1.8%C$331/sqft |
Source: | ||
| 8/24/2025 | Listing removed | C$549,000C$337/sqft |
Source: | ||
| 8/13/2025 | Listed for sale | C$549,000C$337/sqft |
Source: | ||
Public tax history
Public tax history
| Year | Property taxes | Tax assessment |
|---|---|---|
| 2019 | -- | C$107,300 |
Climate risks
Neighborhood: B0E
Nearby schools
GreatSchools rating
No schools nearby
We couldn't find any schools near this home.
Schools provided by the listing agent
- Elementary: Whycocomagh Education Centre
- Middle: Whycocomagh Education Centre
- High: Dalbrae Academy
Source: NSAR. This data may not be complete. We recommend contacting the local school district to confirm school assignments for this home.
- Loading



