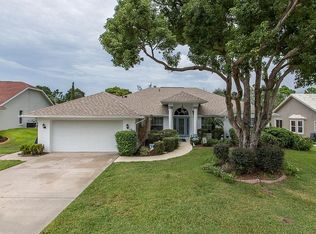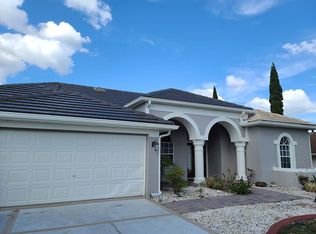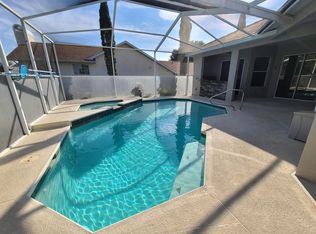Active with Contract...Live in Beautiful Seven Hill Club Estate, 3 bedrooms, 2 baths, 2 car garage, in-ground pool that overlooks the golf course. The guest bathroom seconds as a pool bath. Great Room Floor Plan, Large screened in Lanai Pool Valet System to keep it Nice and Clean with little effort.. No REAR Neighbors, the backyard with its panoramic views of the Golf Course. Enjoy slipping away to your Master Bathroom Suite with Separate Jacuzzi Tub, Double sink Vanity and Shower. The home includes all the amenities, Carpet and tile throughout this slit plan home. The kitchen has a breakfast bar, a dinette that opens to the living room and formal dining room. The home boast a screened in oversized 2 Car Garage with Workshop, This is truly a great home to entertain friends and family. Come and enjoy the Florida lifestyle. Minutes from shopping and less than a hour to Tampa.
This property is off market, which means it's not currently listed for sale or rent on Zillow. This may be different from what's available on other websites or public sources.


