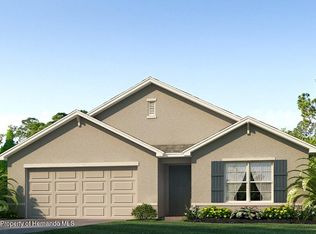Sold for $260,000 on 01/27/23
$260,000
10352 Lafoy Rd, Spring Hill, FL 34608
3beds
1,688sqft
Single Family Residence
Built in 1993
0.35 Acres Lot
$289,700 Zestimate®
$154/sqft
$1,883 Estimated rent
Home value
$289,700
$275,000 - $304,000
$1,883/mo
Zestimate® history
Loading...
Owner options
Explore your selling options
What's special
MOTIVATED SELLER!!! Great Started Home for sale in the heart of Spring Hill, FL. This home features 3 bedrooms, 2 bathrooms, and 2 car garage. This property has a nice open floor plan with plenty of natural light. AC 2019, Roof 2004, Garage door updated 2019, Septic Pumped 10/2022. This home is centrally located close to public transit, schools, medical facilities, shopping, and restaurants. Schedule your showing today.
Zillow last checked: 8 hours ago
Listing updated: November 15, 2024 at 07:21pm
Listed by:
Lilibeth Romero Evans 727-226-7030,
Keller Williams-Elite Partners
Bought with:
John J. Aponte, 3225938
Peoples Trust Realty Inc
Source: HCMLS,MLS#: 2227989
Facts & features
Interior
Bedrooms & bathrooms
- Bedrooms: 3
- Bathrooms: 2
- Full bathrooms: 2
Primary bedroom
- Area: 224
- Dimensions: 16x14
Primary bedroom
- Area: 224
- Dimensions: 16x14
Bedroom 2
- Area: 143
- Dimensions: 13x11
Bedroom 2
- Area: 143
- Dimensions: 13x11
Bedroom 3
- Area: 72
- Dimensions: 9x8
Bedroom 3
- Area: 72
- Dimensions: 9x8
Dining room
- Area: 64
- Dimensions: 8x8
Dining room
- Area: 64
- Dimensions: 8x8
Kitchen
- Area: 80
- Dimensions: 10x8
Kitchen
- Area: 80
- Dimensions: 10x8
Living room
- Area: 208
- Dimensions: 16x13
Living room
- Area: 208
- Dimensions: 16x13
Other
- Description: Screened Porch
- Area: 168
- Dimensions: 14x12
Other
- Description: Screened Porch
- Area: 168
- Dimensions: 14x12
Heating
- Central, Electric
Cooling
- Central Air, Electric
Appliances
- Included: Other
Features
- Double Vanity, Primary Bathroom -Tub with Separate Shower, Walk-In Closet(s), Split Plan
- Flooring: Carpet, Tile
- Has fireplace: No
Interior area
- Total structure area: 1,688
- Total interior livable area: 1,688 sqft
Property
Parking
- Total spaces: 2
- Parking features: Attached
- Attached garage spaces: 2
Features
- Levels: One
- Stories: 1
- Patio & porch: Porch, Screened
Lot
- Size: 0.35 Acres
Details
- Parcel number: R32 323 17 5150 0965 0010
- Zoning: PDP
- Zoning description: Planned Development Project
Construction
Type & style
- Home type: SingleFamily
- Architectural style: Contemporary
- Property subtype: Single Family Residence
Materials
- Block, Concrete, Stucco
Condition
- Fixer
- New construction: No
- Year built: 1993
Utilities & green energy
- Electric: 220 Volts
- Sewer: Private Sewer
- Water: Public
- Utilities for property: Cable Available, Electricity Available
Community & neighborhood
Location
- Region: Spring Hill
- Subdivision: Spring Hill Unit 15
Other
Other facts
- Listing terms: Cash,Conventional,FHA,VA Loan
- Road surface type: Paved
Price history
| Date | Event | Price |
|---|---|---|
| 1/27/2023 | Sold | $260,000-3.7%$154/sqft |
Source: | ||
| 12/7/2022 | Pending sale | $269,900$160/sqft |
Source: | ||
| 11/28/2022 | Price change | $269,900-4.3%$160/sqft |
Source: | ||
| 11/14/2022 | Price change | $282,000-5.4%$167/sqft |
Source: | ||
| 10/27/2022 | Listed for sale | $298,000$177/sqft |
Source: | ||
Public tax history
| Year | Property taxes | Tax assessment |
|---|---|---|
| 2024 | $3,764 +5.1% | $247,037 +53.2% |
| 2023 | $3,580 +7.6% | $161,281 +10% |
| 2022 | $3,327 +20.2% | $146,619 +10% |
Find assessor info on the county website
Neighborhood: 34608
Nearby schools
GreatSchools rating
- 3/10Explorer K-8Grades: PK-8Distance: 0.9 mi
- 4/10Frank W. Springstead High SchoolGrades: 9-12Distance: 0.5 mi
Schools provided by the listing agent
- Elementary: Explorer K-8
- Middle: Explorer K-8
- High: Springstead
Source: HCMLS. This data may not be complete. We recommend contacting the local school district to confirm school assignments for this home.
Get a cash offer in 3 minutes
Find out how much your home could sell for in as little as 3 minutes with a no-obligation cash offer.
Estimated market value
$289,700
Get a cash offer in 3 minutes
Find out how much your home could sell for in as little as 3 minutes with a no-obligation cash offer.
Estimated market value
$289,700

