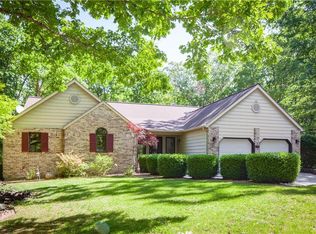Sold for $495,000
$495,000
10352 Cabin Rd, Argenta, IL 62501
3beds
2,242sqft
Single Family Residence
Built in 2002
20.93 Acres Lot
$562,400 Zestimate®
$221/sqft
$2,043 Estimated rent
Home value
$562,400
Estimated sales range
Not available
$2,043/mo
Zestimate® history
Loading...
Owner options
Explore your selling options
What's special
If you've been searching for COUNTRY LIVING, you do not want to miss out on this remarkable piece of property presented to the open market by DahlHouse Real Estate. 10352 Cabin Road in Oakley, IL is a pristine 3-bedroom 2-bathroom open concept Ranch home on over 20 acres of property. Yes, OVER TWENTY ACRES OF BEAUTIFUL NATURE! The hardwood floors are alluring, and the room sizes are very generous. Oversized outbuilding with 2 sliding service doors. Good sized fenced in area off of the rear of the home. Cerro Gordo school district. The basement is unfinished but has already has a lot of the electrical, and plumbing completed, and boasts 10 FOOT ceilings! EGRESS window for the option of adding additional bedrooms. Trane HVAC system replaced June 2021, Roof new in 2023. Whole house generator that is serviced quarterly. Water softener system serviced quarterly by Culligan. Lightning rods installed. The list goes on and on. Call your agent now, and get your viewing scheduled.
Zillow last checked: 8 hours ago
Listing updated: August 19, 2024 at 09:30am
Listed by:
Glen Dahl 217-809-1206,
DahlHouse Real Estate
Bought with:
Jessica Proctor, 475173389
Brinkoetter REALTORS®
Source: CIBR,MLS#: 6243242 Originating MLS: Central Illinois Board Of REALTORS
Originating MLS: Central Illinois Board Of REALTORS
Facts & features
Interior
Bedrooms & bathrooms
- Bedrooms: 3
- Bathrooms: 2
- Full bathrooms: 2
Primary bedroom
- Description: Flooring: Carpet
- Level: Main
Bedroom
- Description: Flooring: Hardwood
- Level: Main
Bedroom
- Description: Flooring: Hardwood
- Level: Main
- Width: 11
Primary bathroom
- Description: Flooring: Tile
- Level: Main
- Dimensions: 10 x 10
Dining room
- Description: Flooring: Hardwood
- Level: Main
Other
- Description: Flooring: Vinyl
- Level: Main
- Dimensions: 10 x 10
Kitchen
- Description: Flooring: Hardwood
- Level: Main
Laundry
- Description: Flooring: Tile
- Level: Main
- Dimensions: 10 x 10
Living room
- Description: Flooring: Hardwood
- Level: Main
Heating
- Propane
Cooling
- Central Air
Appliances
- Included: Dishwasher, Gas Water Heater, Microwave, Range, Refrigerator, Water Purifier
- Laundry: Main Level
Features
- Cathedral Ceiling(s), Kitchen Island, Bath in Primary Bedroom, Main Level Primary, Walk-In Closet(s)
- Windows: Replacement Windows
- Basement: Unfinished,Full
- Has fireplace: No
Interior area
- Total structure area: 2,242
- Total interior livable area: 2,242 sqft
- Finished area above ground: 2,242
- Finished area below ground: 0
Property
Parking
- Total spaces: 2
- Parking features: Attached, Garage
- Attached garage spaces: 2
Features
- Levels: One
- Stories: 1
- Patio & porch: Deck
- Exterior features: Deck, Fence, Shed
- Fencing: Yard Fenced
Lot
- Size: 20.93 Acres
- Features: Wooded
Details
- Additional structures: Outbuilding, Shed(s)
- Parcel number: 140920100011
- Zoning: RES
- Special conditions: None
- Other equipment: Generator
Construction
Type & style
- Home type: SingleFamily
- Architectural style: Ranch
- Property subtype: Single Family Residence
Materials
- Vinyl Siding
- Foundation: Basement
- Roof: Shingle
Condition
- Year built: 2002
Utilities & green energy
- Electric: Generator
- Sewer: Septic Tank
- Water: Well
Community & neighborhood
Location
- Region: Argenta
Other
Other facts
- Road surface type: Concrete, Gravel
Price history
| Date | Event | Price |
|---|---|---|
| 8/19/2024 | Sold | $495,000-3.9%$221/sqft |
Source: | ||
| 6/28/2024 | Pending sale | $514,900$230/sqft |
Source: | ||
| 6/17/2024 | Contingent | $514,900$230/sqft |
Source: | ||
| 6/13/2024 | Listed for sale | $514,900+76.3%$230/sqft |
Source: | ||
| 10/1/2009 | Sold | $292,000$130/sqft |
Source: Public Record Report a problem | ||
Public tax history
| Year | Property taxes | Tax assessment |
|---|---|---|
| 2024 | $6,052 -26.2% | $127,144 +10.6% |
| 2023 | $8,206 +4.1% | $114,940 +4.7% |
| 2022 | $7,882 +3.8% | $109,748 +5.2% |
Find assessor info on the county website
Neighborhood: 62501
Nearby schools
GreatSchools rating
- 7/10Cerro Gordo Elementary SchoolGrades: PK-5Distance: 3.6 mi
- 7/10Cerro Gordo High SchoolGrades: 6-12Distance: 3.7 mi
Schools provided by the listing agent
- District: Cerro Gordo Dist 100
Source: CIBR. This data may not be complete. We recommend contacting the local school district to confirm school assignments for this home.
Get pre-qualified for a loan
At Zillow Home Loans, we can pre-qualify you in as little as 5 minutes with no impact to your credit score.An equal housing lender. NMLS #10287.
