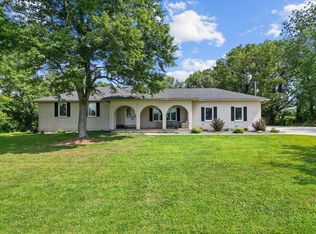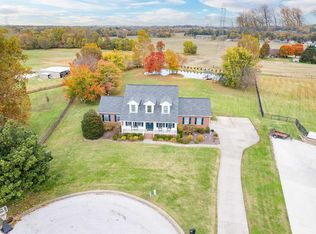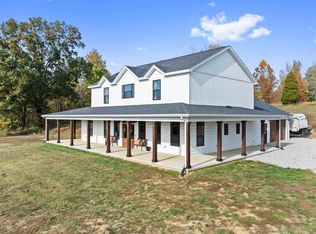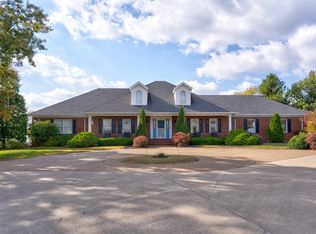Discover the perfect blend of luxury and country charm with this 6-bedroom, 4-bath estate, offering 4,182 sq. ft. of beautifully finished space. From the moment you step inside, you?ll be captivated by the cathedral ceilings, wide-plank wood floors, and cozy fireplace, creating a warm and inviting atmosphere. The updated kitchen is a chef's dream, featuring modern finishes and ample space for entertaining. The spacious master suite provides a private retreat, while the finished basement offers additional living space, perfect for a media room, home gym, or guest suite. Relax and unwind in the Finnish sauna, or take in the scenic beauty from the multi-level deck. Equestrian lovers will appreciate the barn, stalls, riding arena, and pens, making this property ideal for horses or a hobby farm. With breathtaking views, ample acreage, and endless possibilities, this estate is truly one-of-a- kind! There are 80+ hazelnut trees and fruit trees on the property.
Pending
Price cut: $25.4K (10/17)
$624,500
10351 Toler Bridge Rd, Lewisport, KY 42351
6beds
4,182sqft
Est.:
Single Family Residence, Residential
Built in 1980
20.87 Acres Lot
$-- Zestimate®
$149/sqft
$-- HOA
What's special
Finished basementCozy fireplaceFruit treesHazelnut treesUpdated kitchenRiding arenaFinnish sauna
- 90 days |
- 599 |
- 26 |
Zillow last checked: 9 hours ago
Listing updated: November 24, 2025 at 06:13am
Listed by:
THE HARRIS GROUP 270-929-5857,
KELLER WILLIAMS ELITE
Source: Greater Owensboro Realtor Association,MLS#: 93043
Facts & features
Interior
Bedrooms & bathrooms
- Bedrooms: 6
- Bathrooms: 4
- Full bathrooms: 4
Dining room
- Features: Dining Area
Kitchen
- Features: Granite Counters, Bar
Heating
- Forced Air, Electric
Cooling
- Electric
Appliances
- Included: Cooktop, Dishwasher, Dryer, Range, Refrigerator, Oven, Washer, Water Purifier, Electric Water Heater
- Laundry: W/D Hookup
Features
- Cathedral Ceiling(s), Ceiling Fan(s), Granite, Walk-In Closet(s)
- Flooring: Carpet, Hardwood
- Doors: Storm Door(s)
- Windows: Window Treatments
- Basement: Walk-Out Access
- Attic: Storage Only
- Has fireplace: Yes
- Fireplace features: Fireplace
Interior area
- Total structure area: 4,182
- Total interior livable area: 4,182 sqft
- Finished area above ground: 2,562
- Finished area below ground: 1,620
Property
Parking
- Total spaces: 2
- Parking features: Attached
- Attached garage spaces: 2
Features
- Levels: One
- Stories: 1
- Patio & porch: Deck, Patio, Rear Porch, Front Porch
- Exterior features: Scenic, Water Garden
- Waterfront features: Lake/Pond
Lot
- Size: 20.87 Acres
- Dimensions: 20.87 Acres
- Features: Pasture/Gardens, Landscaped
Details
- Additional structures: Barn/Stable, Gazebo, Workshop
- Parcel number: 097000011500000
Construction
Type & style
- Home type: SingleFamily
- Architectural style: Ranch
- Property subtype: Single Family Residence, Residential
Materials
- Stone, Wood Siding
- Foundation: Basement
- Roof: Dimensional,Shingle
Condition
- New construction: No
- Year built: 1980
Utilities & green energy
- Sewer: Septic Tank
- Water: Public
Community & HOA
Community
- Subdivision: East
HOA
- Has HOA: No
Location
- Region: Lewisport
Financial & listing details
- Price per square foot: $149/sqft
- Tax assessed value: $381,980
- Date on market: 9/11/2025
- Road surface type: Paved
Estimated market value
Not available
Estimated sales range
Not available
Not available
Price history
Price history
| Date | Event | Price |
|---|---|---|
| 11/24/2025 | Pending sale | $624,500$149/sqft |
Source: | ||
| 10/17/2025 | Price change | $624,500-3.9%$149/sqft |
Source: | ||
| 9/11/2025 | Listed for sale | $649,900$155/sqft |
Source: | ||
| 9/6/2025 | Listing removed | $649,900$155/sqft |
Source: | ||
| 7/17/2025 | Price change | $649,900-5.1%$155/sqft |
Source: | ||
Public tax history
Public tax history
| Year | Property taxes | Tax assessment |
|---|---|---|
| 2022 | -- | $327,476 +38.4% |
| 2021 | -- | $236,600 |
| 2020 | -- | $236,600 |
Find assessor info on the county website
BuyAbility℠ payment
Est. payment
$3,665/mo
Principal & interest
$3019
Property taxes
$427
Home insurance
$219
Climate risks
Neighborhood: 42351
Nearby schools
GreatSchools rating
- 3/10East View Elementary SchoolGrades: PK-5Distance: 5.3 mi
- 8/10Daviess County Middle SchoolGrades: 6-8Distance: 9.6 mi
- 10/10Daviess County High SchoolGrades: 9-12Distance: 11.8 mi
Schools provided by the listing agent
- Elementary: East View Elementary School
- Middle: DAVIESS COUNTY MIDDLE SCHOOL
- High: DAVIESS COUNTY HIGH SCHOOL
Source: Greater Owensboro Realtor Association. This data may not be complete. We recommend contacting the local school district to confirm school assignments for this home.
- Loading




