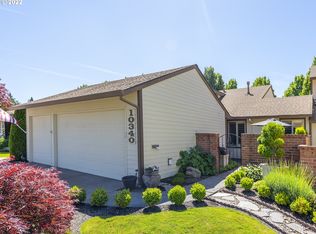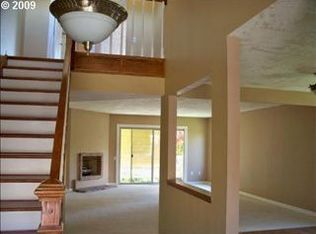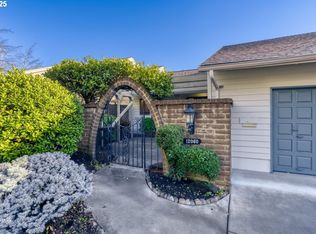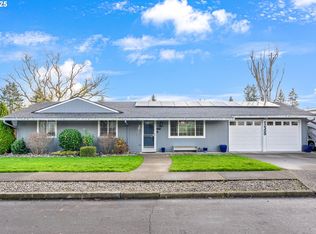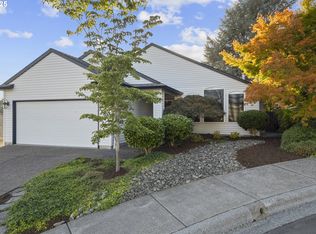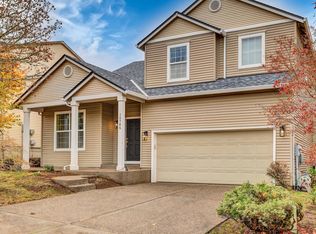Totally redone a few years back with top line finishes throughout. Shows like new, you won't be disappointed. New fencing on back patio for the little dogs along with front courtyard. Wonderful 55+ community with all the amenities.Located on a beautiful Maple lined street, one-half block from the club house and golf course. Meticulously maintained!!!Retractable awning on back patio. Washer,dryer and refrigerator included. New wrought iron fence on back patio. This is a 10!! DO NOT USE ALIGNED FOR SHOWING.
Active
$579,000
10350 SW Greenleaf Ter, Tigard, OR 97224
2beds
1,820sqft
Est.:
Residential
Built in 1976
3,484.8 Square Feet Lot
$575,500 Zestimate®
$318/sqft
$582/mo HOA
What's special
Top line finishes throughoutFront courtyard
- 2 days |
- 261 |
- 6 |
Zillow last checked: 8 hours ago
Listing updated: 18 hours ago
Listed by:
Kraig Strand 503-936-7310,
RE/MAX Equity Group
Source: RMLS (OR),MLS#: 311520432
Tour with a local agent
Facts & features
Interior
Bedrooms & bathrooms
- Bedrooms: 2
- Bathrooms: 2
- Full bathrooms: 2
- Main level bathrooms: 1
Rooms
- Room types: Utility Room, Entry, Bedroom 2, Dining Room, Family Room, Kitchen, Living Room, Primary Bedroom
Primary bedroom
- Features: Bathroom, Ceiling Fan, French Doors, Updated Remodeled, Double Sinks, Ensuite, Soaking Tub, Tile Floor, Walkin Closet, Walkin Shower
- Level: Upper
- Area: 238
- Dimensions: 14 x 17
Bedroom 2
- Features: Double Closet, Wallto Wall Carpet
- Level: Main
- Area: 196
- Dimensions: 14 x 14
Dining room
- Features: Hardwood Floors, Patio, Sliding Doors
- Level: Main
- Area: 120
- Dimensions: 10 x 12
Kitchen
- Features: Builtin Range, Dishwasher, Eating Area, Hardwood Floors, Microwave, Updated Remodeled, Builtin Oven, Convection Oven, Free Standing Refrigerator, Granite
- Level: Main
- Area: 136
- Width: 17
Living room
- Features: Fireplace, Hardwood Floors, Living Room Dining Room Combo, Updated Remodeled
- Level: Main
- Area: 288
- Dimensions: 16 x 18
Heating
- Forced Air, Mini Split, Fireplace(s)
Cooling
- Central Air
Appliances
- Included: Built In Oven, Built-In Range, Convection Oven, Dishwasher, Disposal, Free-Standing Refrigerator, Microwave, Plumbed For Ice Maker, Range Hood, Stainless Steel Appliance(s), Washer/Dryer, Gas Water Heater
- Laundry: Laundry Room
Features
- Ceiling Fan(s), Granite, Soaking Tub, Double Closet, Eat-in Kitchen, Updated Remodeled, Living Room Dining Room Combo, Bathroom, Double Vanity, Walk-In Closet(s), Walkin Shower, Pantry
- Flooring: Hardwood, Tile, Wall to Wall Carpet
- Doors: Sliding Doors, French Doors
- Windows: Double Pane Windows, Vinyl Frames
- Basement: Crawl Space
- Number of fireplaces: 1
- Fireplace features: Gas, Insert
- Common walls with other units/homes: 1 Common Wall
Interior area
- Total structure area: 1,820
- Total interior livable area: 1,820 sqft
Property
Parking
- Total spaces: 2
- Parking features: Driveway, On Street, Garage Door Opener, Attached
- Attached garage spaces: 2
- Has uncovered spaces: Yes
Accessibility
- Accessibility features: Accessible Entrance, Garage On Main, Main Floor Bedroom Bath, Natural Lighting, Parking, Utility Room On Main, Walkin Shower, Accessibility
Features
- Levels: Two
- Stories: 2
- Patio & porch: Covered Patio, Patio, Porch
- Exterior features: Yard
- Fencing: Fenced
- Has view: Yes
- View description: Seasonal, Trees/Woods
Lot
- Size: 3,484.8 Square Feet
- Features: Commons, Level, SqFt 3000 to 4999
Details
- Parcel number: R506857
Construction
Type & style
- Home type: SingleFamily
- Property subtype: Residential
- Attached to another structure: Yes
Materials
- Cement Siding
- Foundation: Concrete Perimeter, Pillar/Post/Pier
- Roof: Composition
Condition
- Restored,Updated/Remodeled
- New construction: No
- Year built: 1976
Utilities & green energy
- Gas: Gas
- Sewer: Public Sewer
- Water: Public
- Utilities for property: Cable Connected
Community & HOA
Community
- Security: Entry, Security Lights, Security System, Sidewalk
- Senior community: Yes
- Subdivision: Summerfield
HOA
- Has HOA: Yes
- Amenities included: Cable T V, Commons, Exterior Maintenance, Library, Maintenance Grounds, Management, Meeting Room, Party Room, Pool, Recreation Facilities, Sauna, Tennis Court, Weight Room
- HOA fee: $519 monthly
- Second HOA fee: $760 annually
Location
- Region: Tigard
Financial & listing details
- Price per square foot: $318/sqft
- Tax assessed value: $535,020
- Annual tax amount: $5,277
- Date on market: 12/20/2025
- Listing terms: Cash,Conventional,FHA,VA Loan
- Road surface type: Concrete, Paved
Estimated market value
$575,500
$547,000 - $604,000
$2,560/mo
Price history
Price history
| Date | Event | Price |
|---|---|---|
| 12/20/2025 | Listed for sale | $579,000+1.6%$318/sqft |
Source: | ||
| 5/1/2025 | Sold | $570,000-1.7%$313/sqft |
Source: | ||
| 3/29/2025 | Pending sale | $579,900$319/sqft |
Source: | ||
| 3/17/2025 | Price change | $579,900-3.3%$319/sqft |
Source: | ||
| 3/1/2025 | Listed for sale | $599,900+118.1%$330/sqft |
Source: | ||
Public tax history
Public tax history
| Year | Property taxes | Tax assessment |
|---|---|---|
| 2024 | $5,632 +2.8% | $320,740 +3% |
| 2023 | $5,481 +3% | $311,400 +3% |
| 2022 | $5,324 +2.6% | $302,340 |
Find assessor info on the county website
BuyAbility℠ payment
Est. payment
$3,944/mo
Principal & interest
$2768
HOA Fees
$582
Other costs
$593
Climate risks
Neighborhood: Southview
Nearby schools
GreatSchools rating
- 5/10James Templeton Elementary SchoolGrades: PK-5Distance: 0.6 mi
- 5/10Twality Middle SchoolGrades: 6-8Distance: 0.7 mi
- 4/10Tigard High SchoolGrades: 9-12Distance: 0.8 mi
Schools provided by the listing agent
- Elementary: Templeton
- Middle: Twality
- High: Tigard
Source: RMLS (OR). This data may not be complete. We recommend contacting the local school district to confirm school assignments for this home.
- Loading
- Loading
