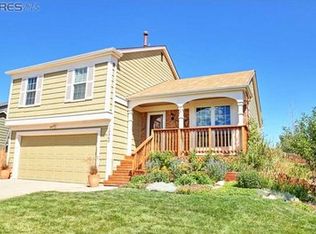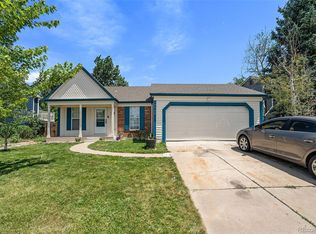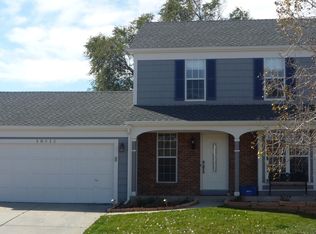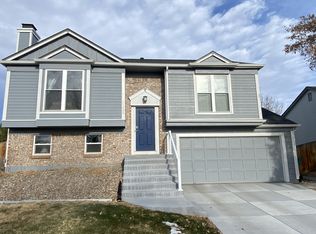Sold for $543,000 on 08/25/23
$543,000
10350 Routt Street, Westminster, CO 80021
3beds
1,238sqft
Single Family Residence
Built in 1984
5,895 Square Feet Lot
$523,800 Zestimate®
$439/sqft
$2,601 Estimated rent
Home value
$523,800
$498,000 - $550,000
$2,601/mo
Zestimate® history
Loading...
Owner options
Explore your selling options
What's special
This home is Move In ready! With this open floor plan you will love the abundance of natural light, high vaulted ceiling, updated laminate floors, newer carpet, updated kitchen, updated lighting, custom mantel over the wood burning fireplace and a fun & unique "He-Shed"/"She-Shed"! You will love the bright kitchen with the perfect kitchen window, granite counters, tile backsplash, large sink, beautiful cabinet hardware and a separate pantry! The open floor plan offers a great flow and the high vaulted ceiling on the main level gives a great feel to the home. Entertaining friends and family is easy with the open dining space where you can step right out to continue the fun outside on the covered patio (for rain or shine) the extended paver patio space and the fully fenced and level backyard - perfect for pets, games & fun times! Want to grow your own veggies/herbs - you will love the planter box off the patio! Beat the summer heat in this home with a newer central air conditioning system; the furnace and AC 4 years new! You will definitely want to check out the Shed in the back (with wall heat/AC unit) - perfect for so many things: With the big window - entertaining outside couldn't be easier; perfect for a studio (natural light); great space to entertain your hobbies; game time or quiet time space; or additional storage for toys/tools! It gets even better - all appliances stay, including the washer & dryer! The attached 2 car garage offers direct access straight into the home! Last but not least - LOCATION - Amazing Jeffco Open Space and Dog Park, 1/2 mile walk to the west; Standley Lake is a quick 1/2 mile walk to the south; And, Kensington Park & Ketner Open Space is a 1.5 mile walk/drive to the east! Approximately 15 miles either way to Boulder or Denver! Bike/Hike/Walking Trails abound - Rocky Mountain Greenway Trail & Big Dry Creek Trail just down Simms & 100th Ave!
Zillow last checked: 8 hours ago
Listing updated: September 13, 2023 at 09:41pm
Listed by:
Jean Theobald 303-888-9901 jeantheobald@remax.net,
RE/MAX Professionals
Bought with:
Michelle Romano, 100094417
RE/MAX Professionals
Source: REcolorado,MLS#: 7546850
Facts & features
Interior
Bedrooms & bathrooms
- Bedrooms: 3
- Bathrooms: 2
- Full bathrooms: 1
- 3/4 bathrooms: 1
Primary bedroom
- Level: Upper
Bedroom
- Level: Upper
Bedroom
- Description: Bedroom Currently Used As An Office
- Level: Lower
Bathroom
- Level: Upper
Bathroom
- Level: Lower
Dining room
- Level: Main
Family room
- Level: Main
Family room
- Level: Lower
Kitchen
- Level: Main
Laundry
- Level: Lower
Heating
- Forced Air
Cooling
- Central Air
Appliances
- Included: Dishwasher, Disposal, Dryer, Microwave, Range, Refrigerator, Self Cleaning Oven, Washer
Features
- Granite Counters, High Ceilings, Jack & Jill Bathroom, Open Floorplan, Pantry, Smoke Free
- Flooring: Carpet, Laminate, Tile, Vinyl
- Windows: Window Coverings
- Has basement: No
- Number of fireplaces: 1
- Fireplace features: Family Room
Interior area
- Total structure area: 1,238
- Total interior livable area: 1,238 sqft
- Finished area above ground: 1,238
Property
Parking
- Total spaces: 2
- Parking features: Concrete
- Attached garage spaces: 2
Features
- Levels: Tri-Level
- Patio & porch: Covered, Patio
- Exterior features: Private Yard, Rain Gutters
- Fencing: Full
Lot
- Size: 5,895 sqft
- Features: Level
Details
- Parcel number: 172699
- Special conditions: Standard
Construction
Type & style
- Home type: SingleFamily
- Architectural style: Contemporary
- Property subtype: Single Family Residence
Materials
- Frame
- Foundation: Slab
- Roof: Composition
Condition
- Year built: 1984
Utilities & green energy
- Sewer: Public Sewer
- Water: Public
Community & neighborhood
Security
- Security features: Carbon Monoxide Detector(s), Smoke Detector(s)
Location
- Region: Westminster
- Subdivision: Countryside
Other
Other facts
- Listing terms: Cash,Conventional,FHA,VA Loan
- Ownership: Individual
- Road surface type: Paved
Price history
| Date | Event | Price |
|---|---|---|
| 8/25/2023 | Sold | $543,000+58.8%$439/sqft |
Source: | ||
| 6/1/2016 | Sold | $342,000+8.6%$276/sqft |
Source: | ||
| 4/29/2016 | Pending sale | $315,000$254/sqft |
Source: RE/MAX ALLIANCE ON WALNUT #789461 Report a problem | ||
| 4/28/2016 | Listed for sale | $315,000+53.7%$254/sqft |
Source: RE/MAX ALLIANCE ON WALNUT #789461 Report a problem | ||
| 8/13/2010 | Sold | $205,000-3.8%$166/sqft |
Source: Public Record Report a problem | ||
Public tax history
| Year | Property taxes | Tax assessment |
|---|---|---|
| 2024 | $2,279 +22.9% | $29,923 |
| 2023 | $1,854 -1.4% | $29,923 +25.5% |
| 2022 | $1,882 +9.4% | $23,848 -2.8% |
Find assessor info on the county website
Neighborhood: 80021
Nearby schools
GreatSchools rating
- 5/10Lukas Elementary SchoolGrades: K-5Distance: 1.5 mi
- 6/10Wayne Carle Middle SchoolGrades: 6-8Distance: 0.9 mi
- 7/10Standley Lake High SchoolGrades: 9-12Distance: 1.4 mi
Schools provided by the listing agent
- Elementary: Lukas
- Middle: Wayne Carle
- High: Standley Lake
- District: Jefferson County R-1
Source: REcolorado. This data may not be complete. We recommend contacting the local school district to confirm school assignments for this home.
Get a cash offer in 3 minutes
Find out how much your home could sell for in as little as 3 minutes with a no-obligation cash offer.
Estimated market value
$523,800
Get a cash offer in 3 minutes
Find out how much your home could sell for in as little as 3 minutes with a no-obligation cash offer.
Estimated market value
$523,800



