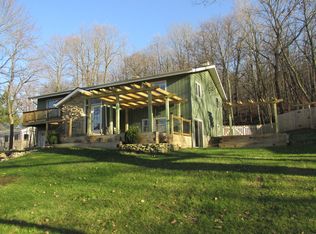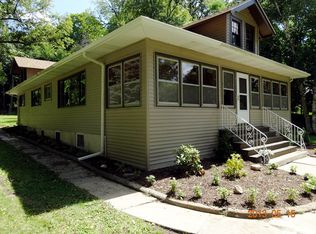Closed
$600,000
10350 N River Rd, Algonquin, IL 60102
4beds
3,933sqft
Single Family Residence
Built in 1922
3.72 Acres Lot
$833,400 Zestimate®
$153/sqft
$4,362 Estimated rent
Home value
$833,400
$733,000 - $958,000
$4,362/mo
Zestimate® history
Loading...
Owner options
Explore your selling options
What's special
Absolutely Stunning! This Barrington Hills Gem Is an Investor's Dream Come True, Poised to Be Transformed Into a Million-Dollar Home. Set Atop a Hill, This Castle-Like Residence Overlooks the Fox River, Providing an Enchanting Retreat Nestled in the Woods. Inside, the Home Is a Grand Showcase of Luxury, Featuring a Gourmet Kitchen, Ultra-Modern Baths, 9' Ceilings, and a One-of-a-Kind Great Room With Panoramic Water Views. Ascend the Tower's Curved Staircase, and You'll Find a Unique Office Space, Adding a Touch of Regal Charm to This Extraordinary Property. Spanning 3.75 Acres of Wooded Beauty, the Property Boasts an Impressive 225 Feet of River Frontage With a Private Dock, Offering a Serene Connection to Nature. While the In-Ground Pool and Hot Tub Have Not Been Used in Some Time, Envision the Potential for Restoration to Create an Outstanding Outdoor Oasis. The Full Basement Holds Promise, With the Possibility of Transforming It Into an In-Law Suite, Adding Versatility to This Already Remarkable Home. The 3-Car Garage, Which Once Housed a 1-Bedroom Coach House Above, Presents a Fantastic Restoration Project and Could Become a Lucrative Rental Opportunity. Outdoor Enthusiasts Will Appreciate the Inviting Outdoor Fireplace and Deck, Perfect for Entertaining Against the Backdrop of This Picturesque Setting. Additionally, the Lot Extends Across the Street to the River, Providing Even More Private Wooded Areas to Explore. Seize This Once-in-a-Lifetime Opportunity to Own and Restore a Property of Such Grandeur and Potential. The Castle on the Fox River Is Not Just a Home; It's an Investment in a Lifestyle of Unparalleled Luxury and Natural Beauty.
Zillow last checked: 8 hours ago
Listing updated: March 27, 2024 at 01:48pm
Listing courtesy of:
Jim Silva, ABR,BPOR,CRS,e-PRO,GRI,PSA,SFR 847-658-6556,
Five Star Realty, Inc
Bought with:
Hanna Lam
Kale Realty
Source: MRED as distributed by MLS GRID,MLS#: 11913685
Facts & features
Interior
Bedrooms & bathrooms
- Bedrooms: 4
- Bathrooms: 5
- Full bathrooms: 4
- 1/2 bathrooms: 1
Primary bedroom
- Features: Flooring (Carpet), Bathroom (Full)
- Level: Main
- Area: 240 Square Feet
- Dimensions: 20X12
Bedroom 2
- Features: Flooring (Carpet)
- Level: Main
- Area: 144 Square Feet
- Dimensions: 12X12
Bedroom 3
- Features: Flooring (Carpet)
- Level: Main
- Area: 190 Square Feet
- Dimensions: 19X10
Bedroom 4
- Features: Flooring (Carpet)
- Level: Main
- Area: 190 Square Feet
- Dimensions: 19X10
Bonus room
- Features: Flooring (Carpet)
- Level: Second
- Area: 874 Square Feet
- Dimensions: 38X23
Deck
- Level: Main
- Area: 360 Square Feet
- Dimensions: 20X18
Dining room
- Features: Flooring (Hardwood)
- Level: Main
- Area: 196 Square Feet
- Dimensions: 14X14
Enclosed porch
- Level: Main
- Area: 72 Square Feet
- Dimensions: 9X8
Family room
- Features: Flooring (Carpet)
- Level: Basement
- Area: 506 Square Feet
- Dimensions: 22X23
Kitchen
- Features: Kitchen (Eating Area-Breakfast Bar, Island, Pantry-Closet), Flooring (Hardwood)
- Level: Main
- Area: 221 Square Feet
- Dimensions: 17X13
Laundry
- Features: Flooring (Ceramic Tile)
- Level: Main
- Area: 152 Square Feet
- Dimensions: 19X8
Living room
- Features: Flooring (Hardwood)
- Level: Main
- Area: 616 Square Feet
- Dimensions: 28X22
Loft
- Features: Flooring (Carpet)
- Level: Second
- Area: 144 Square Feet
- Dimensions: 12X12
Heating
- Natural Gas, Forced Air
Cooling
- Central Air, Zoned
Appliances
- Included: Double Oven, Range, Microwave, Dishwasher, Refrigerator, Washer, Dryer, Disposal, Humidifier
Features
- Cathedral Ceiling(s), In-Law Floorplan
- Windows: Skylight(s)
- Basement: Finished,Partially Finished,Exterior Entry,Walk-Out Access
- Attic: Unfinished
- Number of fireplaces: 1
- Fireplace features: Double Sided, Wood Burning, Living Room
Interior area
- Total interior livable area: 3,933 sqft
Property
Parking
- Total spaces: 3
- Parking features: Asphalt, Off Street, On Site, Owned
Accessibility
- Accessibility features: No Disability Access
Features
- Stories: 3
- Patio & porch: Deck, Patio
- Exterior features: Boat Slip
- Pool features: In Ground
- Has spa: Yes
- Spa features: Outdoor Hot Tub, Indoor Hot Tub
- Has view: Yes
- View description: Water
- Water view: Water
- Waterfront features: Lake Front, River Front, Stream
Lot
- Size: 3.72 Acres
- Dimensions: 875X166X24X228
- Features: Landscaped, Wooded
Details
- Additional structures: Shed(s)
- Parcel number: 1926251005
- Special conditions: Court Approval Required
- Other equipment: Water-Softener Owned, TV-Cable, Ceiling Fan(s), Sump Pump
Construction
Type & style
- Home type: SingleFamily
- Architectural style: English
- Property subtype: Single Family Residence
Materials
- Stone
- Foundation: Concrete Perimeter
- Roof: Shake
Condition
- New construction: No
- Year built: 1922
Utilities & green energy
- Electric: Circuit Breakers, 200+ Amp Service
- Sewer: Septic Tank
- Water: Well
Community & neighborhood
Security
- Security features: Carbon Monoxide Detector(s)
Community
- Community features: Pool, Lake, Water Rights, Street Paved, Other
Location
- Region: Algonquin
HOA & financial
HOA
- Services included: None
Other
Other facts
- Has irrigation water rights: Yes
- Listing terms: Conventional
- Ownership: Fee Simple
Price history
| Date | Event | Price |
|---|---|---|
| 3/25/2024 | Sold | $600,000-11.1%$153/sqft |
Source: | ||
| 2/17/2024 | Contingent | $674,900$172/sqft |
Source: | ||
| 11/17/2023 | Listed for sale | $674,900-29%$172/sqft |
Source: | ||
| 3/31/2017 | Listing removed | $5,200$1/sqft |
Source: Baird & Warner #09187582 Report a problem | ||
| 1/20/2017 | Listed for rent | $5,200$1/sqft |
Source: Baird & Warner #09187582 Report a problem | ||
Public tax history
| Year | Property taxes | Tax assessment |
|---|---|---|
| 2024 | $19,038 +3.3% | $232,676 +11.8% |
| 2023 | $18,423 +9.7% | $208,099 +10.9% |
| 2022 | $16,799 +1.4% | $187,588 +7.3% |
Find assessor info on the county website
Neighborhood: 60102
Nearby schools
GreatSchools rating
- 10/10Eastview Elementary SchoolGrades: PK-5Distance: 1.8 mi
- 6/10Algonquin Middle SchoolGrades: 6-8Distance: 1.8 mi
- NAOak Ridge SchoolGrades: 6-12Distance: 5 mi
Schools provided by the listing agent
- Elementary: Eastview Elementary School
- Middle: Algonquin Middle School
- High: Dundee-Crown High School
- District: 300
Source: MRED as distributed by MLS GRID. This data may not be complete. We recommend contacting the local school district to confirm school assignments for this home.
Get a cash offer in 3 minutes
Find out how much your home could sell for in as little as 3 minutes with a no-obligation cash offer.
Estimated market value
$833,400

