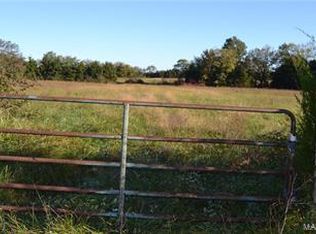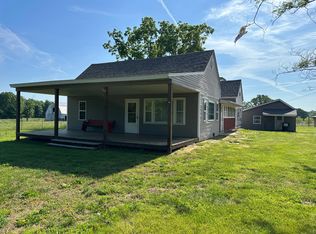Closed
Listing Provided by:
Danielle B Jordan 573-308-5933,
Real Broker LLC
Bought with: Zdefault Office
Price Unknown
10350 Fawn Rdg, Rolla, MO 65401
4beds
3,215sqft
Single Family Residence
Built in 2011
13.62 Acres Lot
$613,900 Zestimate®
$--/sqft
$2,205 Estimated rent
Home value
$613,900
$583,000 - $645,000
$2,205/mo
Zestimate® history
Loading...
Owner options
Explore your selling options
What's special
If you're looking for privacy and serenity, look no further!
This charming 4 bed + 3 bath dream home sits on 13+ acres, on one of the most peaceful settings, boasting a 3/4 acre stocked lake, and nestled on a natural prairie.
You'll love how the home is tucked back off of the rd, with the most inviting timber + stone front porch!
Step inside to this meticulously maintained ranch, w/a mix of laminate flooring and new carpets...head into the custom kitchen and notice all of the countertop space, the massive island, accent range hood, backsplash, & pantry, all open to the cozy living & dining room, leading out onto the back deck!!
The bedrooms are on the main level, and there's a spacious bonus/flex room upstairs!
Head out to the 30x40 heated garage, with a newly added office/bedroom! This enchanting cottage won't last long! Call today to schedule your private your!
Zillow last checked: 8 hours ago
Listing updated: May 06, 2025 at 07:07am
Listing Provided by:
Danielle B Jordan 573-308-5933,
Real Broker LLC
Bought with:
Default Zmember
Zdefault Office
Source: MARIS,MLS#: 23057367 Originating MLS: South Central Board of REALTORS
Originating MLS: South Central Board of REALTORS
Facts & features
Interior
Bedrooms & bathrooms
- Bedrooms: 4
- Bathrooms: 2
- Full bathrooms: 2
- Main level bathrooms: 2
- Main level bedrooms: 3
Heating
- Electric, Forced Air, Heat Pump
Cooling
- Central Air, Electric
Appliances
- Included: Electric Water Heater, Dishwasher, Disposal, Microwave, Range Hood, Gas Range, Gas Oven, Refrigerator, Stainless Steel Appliance(s), Water Softener Rented
Features
- Workshop/Hobby Area, Breakfast Bar, Custom Cabinetry, Solid Surface Countertop(s), Walk-In Pantry, High Ceilings, Walk-In Closet(s), Double Vanity, Separate Dining
- Flooring: Carpet
- Has basement: No
- Number of fireplaces: 1
- Fireplace features: Living Room
Interior area
- Total structure area: 3,215
- Total interior livable area: 3,215 sqft
- Finished area above ground: 3,215
Property
Parking
- Total spaces: 5
- Parking features: Additional Parking, Attached, Covered, Detached, Garage, Garage Door Opener, Off Street, Storage, Workshop in Garage
- Attached garage spaces: 5
Features
- Levels: One and One Half
- Patio & porch: Patio
- Waterfront features: Waterfront
Lot
- Size: 13.62 Acres
- Features: Adjoins Wooded Area, Level, Waterfront
Details
- Additional structures: Garage(s), Workshop
- Parcel number: 71134.018000000021.000
- Special conditions: Standard
Construction
Type & style
- Home type: SingleFamily
- Architectural style: Other,Rustic
- Property subtype: Single Family Residence
Materials
- Vinyl Siding
Condition
- Year built: 2011
Utilities & green energy
- Sewer: Septic Tank
- Water: Well
- Utilities for property: Natural Gas Available
Community & neighborhood
Location
- Region: Rolla
- Subdivision: Reynolds Sub
Other
Other facts
- Listing terms: Cash,Conventional,FHA,Other,USDA Loan,VA Loan
- Ownership: Private
- Road surface type: Concrete, Gravel
Price history
| Date | Event | Price |
|---|---|---|
| 10/27/2023 | Sold | -- |
Source: | ||
| 9/26/2023 | Pending sale | $599,000$186/sqft |
Source: | ||
| 9/22/2023 | Listed for sale | $599,000+40.1%$186/sqft |
Source: | ||
| 9/23/2022 | Sold | -- |
Source: | ||
| 8/30/2022 | Pending sale | $427,400$133/sqft |
Source: | ||
Public tax history
| Year | Property taxes | Tax assessment |
|---|---|---|
| 2024 | $2,546 -0.6% | $49,880 |
| 2023 | $2,562 +18.9% | $49,880 |
| 2022 | $2,156 -0.9% | $49,880 |
Find assessor info on the county website
Neighborhood: 65401
Nearby schools
GreatSchools rating
- 8/10Mark Twain Elementary SchoolGrades: PK-3Distance: 7.4 mi
- 5/10Rolla Jr. High SchoolGrades: 7-8Distance: 7.4 mi
- 5/10Rolla Sr. High SchoolGrades: 9-12Distance: 8 mi
Schools provided by the listing agent
- Elementary: Mark Twain Elem.
- Middle: Rolla Middle
- High: Rolla Sr. High
Source: MARIS. This data may not be complete. We recommend contacting the local school district to confirm school assignments for this home.

