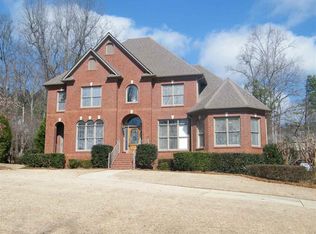Sold for $599,900
$599,900
1035 Watermill Cir, Birmingham, AL 35242
4beds
3,923sqft
Single Family Residence
Built in 2000
0.5 Acres Lot
$672,500 Zestimate®
$153/sqft
$4,498 Estimated rent
Home value
$672,500
$625,000 - $726,000
$4,498/mo
Zestimate® history
Loading...
Owner options
Explore your selling options
What's special
If you’ve not visited Highland Lakes you’re in for a real treat! This unique gated community w/parks, 5 stocked lakes, is truly the gem of East Shelby county. Custom-built brick home is located in a quiet cul-de-sac has 4 BR, 4.5 BA, finished bsmt w/media room, office & private full BA. As you enter you immediately notice the soaring ceilings w/marble floors in the foyer, coffered & cathedral ceilings & a bright keeping rm w/floor to ceiling stone fireplace. Open floorplan, chef like kitchen w/large island & breakfast bar, granite counters, stainless appliances, tile backsplash & abundance of custom cabinetry & counter space. Master ste on the main lvl w/granite counters, jetted tub, separate tiled shower & walk in closets. Up are 3 BRs, 2 full BA's & each w/large oversized closets & 2 lg walk-in storage areas. Large deck overlooks the lushly landscaped private back yard w/6 seat firepit. Oversized 2 car garage, plenty of room for storage & workshop.
Zillow last checked: 8 hours ago
Listing updated: August 22, 2024 at 04:46am
Listed by:
Vinnie Alonzo 205-453-5345,
RE/MAX Advantage,
Sissy Barrett 205-415-6463,
RE/MAX Advantage
Bought with:
Vinnie Alonzo
RE/MAX Advantage
Sissy Barrett
RE/MAX Advantage
Source: GALMLS,MLS#: 21385758
Facts & features
Interior
Bedrooms & bathrooms
- Bedrooms: 4
- Bathrooms: 5
- Full bathrooms: 4
- 1/2 bathrooms: 1
Primary bedroom
- Level: First
Bedroom 1
- Level: Second
Bedroom 2
- Level: Second
Bedroom 3
- Level: Second
Primary bathroom
- Level: First
Bathroom 1
- Level: Second
Bathroom 3
- Level: Basement
Dining room
- Level: First
Family room
- Level: First
Kitchen
- Features: Stone Counters, Eat-in Kitchen, Kitchen Island, Pantry
- Level: First
Living room
- Level: First
Basement
- Area: 978
Heating
- Central, Dual Systems (HEAT), Natural Gas, Zoned
Cooling
- Central Air, Dual, Zoned
Appliances
- Included: Electric Cooktop, Dishwasher, Disposal, Microwave, Electric Oven, Self Cleaning Oven, Stainless Steel Appliance(s), Gas Water Heater
- Laundry: Gas Dryer Hookup, Washer Hookup, Main Level, Laundry Room, Yes
Features
- Recessed Lighting, High Ceilings, Cathedral/Vaulted, Crown Molding, Smooth Ceilings, Tray Ceiling(s), Soaking Tub, Linen Closet, Separate Shower, Double Vanity, Shared Bath, Tub/Shower Combo, Walk-In Closet(s)
- Flooring: Carpet, Hardwood, Marble, Tile
- Basement: Full,Partially Finished,Concrete
- Attic: Walk-In,Yes
- Number of fireplaces: 2
- Fireplace features: Brick (FIREPL), Gas Log, Marble (FIREPL), Stone, Ventless, Great Room, Hearth/Keeping (FIREPL), Gas
Interior area
- Total interior livable area: 3,923 sqft
- Finished area above ground: 2,945
- Finished area below ground: 978
Property
Parking
- Total spaces: 2
- Parking features: Basement, Driveway, Lower Level, Garage Faces Side
- Attached garage spaces: 2
- Has uncovered spaces: Yes
Features
- Levels: One and One Half
- Stories: 1
- Patio & porch: Open (PATIO), Patio, Open (DECK), Deck
- Exterior features: Lighting, Sprinkler System
- Pool features: None
- Has spa: Yes
- Spa features: Bath
- Has view: Yes
- View description: None
- Waterfront features: No
Lot
- Size: 0.50 Acres
- Features: Cul-De-Sac, Interior Lot, Few Trees, Subdivision
Details
- Parcel number: 092040003140.000
- Special conditions: N/A
Construction
Type & style
- Home type: SingleFamily
- Property subtype: Single Family Residence
Materials
- 3 Sides Brick, HardiPlank Type
- Foundation: Basement
Condition
- Year built: 2000
Utilities & green energy
- Water: Public
- Utilities for property: Sewer Connected, Underground Utilities
Community & neighborhood
Security
- Security features: Gated with Guard
Community
- Community features: BBQ Area, Boat Launch, Boats-Motorized Allowed, Fishing, Park, Playground, Lake, Sidewalks, Street Lights, Walking Paths, Curbs
Location
- Region: Birmingham
- Subdivision: Highland Lakes
HOA & financial
HOA
- Has HOA: Yes
- HOA fee: $1,150 annually
- Services included: Maintenance Grounds, Utilities for Comm Areas
Other
Other facts
- Price range: $599.9K - $599.9K
- Road surface type: Paved
Price history
| Date | Event | Price |
|---|---|---|
| 8/21/2024 | Sold | $599,900$153/sqft |
Source: | ||
| 7/23/2024 | Contingent | $599,900$153/sqft |
Source: | ||
| 7/18/2024 | Price change | $599,900-3.2%$153/sqft |
Source: | ||
| 7/5/2024 | Price change | $619,900-0.8%$158/sqft |
Source: | ||
| 5/14/2024 | Listed for sale | $624,900-3%$159/sqft |
Source: | ||
Public tax history
| Year | Property taxes | Tax assessment |
|---|---|---|
| 2025 | $2,667 +4.8% | $61,540 +4.7% |
| 2024 | $2,545 +8.1% | $58,780 +8% |
| 2023 | $2,354 +13.8% | $54,440 +13.6% |
Find assessor info on the county website
Neighborhood: Highland Lakes
Nearby schools
GreatSchools rating
- 10/10Mt Laurel Elementary SchoolGrades: K-5Distance: 1.2 mi
- 10/10Chelsea Middle SchoolGrades: 6-8Distance: 5.1 mi
- 8/10Chelsea High SchoolGrades: 9-12Distance: 5.4 mi
Schools provided by the listing agent
- Elementary: Mt Laurel
- Middle: Oak Mountain
- High: Oak Mountain
Source: GALMLS. This data may not be complete. We recommend contacting the local school district to confirm school assignments for this home.
Get a cash offer in 3 minutes
Find out how much your home could sell for in as little as 3 minutes with a no-obligation cash offer.
Estimated market value$672,500
Get a cash offer in 3 minutes
Find out how much your home could sell for in as little as 3 minutes with a no-obligation cash offer.
Estimated market value
$672,500
