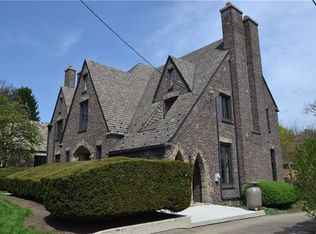Storybook Tudor architecture reminiscent of England's Cotswold Region, elegant hedgerows compliment the 18th century style! Caste built, artisan craftsmanship, extraordinary amount of living space, sunken living room w/beamed soaring ceiling, show stopper fieldstone FP & vintage Italian lighting fixtures! Spectacular staircase w/exquisite iron work, 2 servant's staircases, distinguished den, banquet sized dining, sun-splashed St. Charles kitchen, master w/dressing room & en-suite bathroom, exceptionally large bedrooms, 4 on 2nd & 2 on 3rd , gothic arches, gracious hallways, grand sized lower level offers tremendous amount of living space, potential for home theater, recreation room & fitness center, park-like table top grounds abut Lebanon Hills/Outlook neighborhood, driveway accommodates parking for multiple cars w/ample turn around space. Veranda w/charming stone arches. So much privacy & tranquility once you pull down the drive! Trending area short walk to shops, restaurants more!
This property is off market, which means it's not currently listed for sale or rent on Zillow. This may be different from what's available on other websites or public sources.

