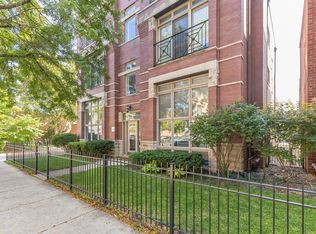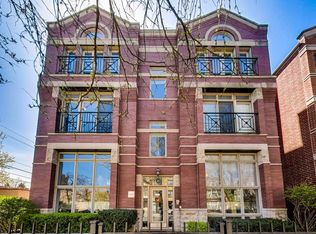Closed
$660,000
1035 W Taylor St #1, Chicago, IL 60607
4beds
2,200sqft
Condominium, Duplex, Single Family Residence
Built in 2002
-- sqft lot
$681,100 Zestimate®
$300/sqft
$4,681 Estimated rent
Home value
$681,100
$613,000 - $756,000
$4,681/mo
Zestimate® history
Loading...
Owner options
Explore your selling options
What's special
Welcome to 1035 W Taylor-an impeccably updated, character-rich 4-bedroom, 3-bath duplex-down located on historic Taylor Street. This red-brick and limestone construction home offers timeless curb appeal and is truly move-in ready. The main level features hardwood floors, crisp white millwork, recessed lighting, and a cozy fireplace framed by designer lighting. The spacious kitchen is a chef's delight, showcasing granite countertops, new high-end stainless steel appliances, a breakfast bar with elegant pendant lighting, and a window above the sink that fills the space with natural light. The luxurious primary suite is a true retreat, complete with a spa-like en-suite bathroom featuring a double vanity and a Jacuzzi soaking tub. A private deck off the primary suite offers a peaceful outdoor escape. The upper level is completed by a second bedroom and an additional full bathroom. The lower level enjoys abundant sunlight thanks to soaring 9-foot ceilings and a dramatic double-height front window. With hardwood through out, this level includes two additional bedrooms, a full bathroom, a spacious family room, and a large dedicated laundry room with a washer and dryer for added convenience. Recent building improvements include a new roof, upgraded ironwork, and low-maintenance Trex decking. Additional highlights include a massive private storage room and two-car tandem parking. Enjoy the unbeatable location near UIC, St. Ignatius, excellent restaurants, cafes, and shops-with easy access to public transportation and expressways. This is city living at its finest: stylish, spacious, and perfectly situated. Welcome home!
Zillow last checked: 8 hours ago
Listing updated: November 07, 2025 at 02:52pm
Listing courtesy of:
Alexander Haried 630-308-0795,
Compass
Bought with:
Lissa Weinstein
Coldwell Banker Realty
Source: MRED as distributed by MLS GRID,MLS#: 12345443
Facts & features
Interior
Bedrooms & bathrooms
- Bedrooms: 4
- Bathrooms: 3
- Full bathrooms: 3
Primary bedroom
- Features: Flooring (Hardwood), Bathroom (Full)
- Level: Main
- Area: 156 Square Feet
- Dimensions: 12X13
Bedroom 2
- Features: Flooring (Hardwood)
- Level: Main
- Area: 110 Square Feet
- Dimensions: 10X11
Bedroom 3
- Features: Flooring (Hardwood)
- Level: Lower
- Area: 150 Square Feet
- Dimensions: 10X15
Bedroom 4
- Features: Flooring (Hardwood)
- Level: Lower
- Area: 120 Square Feet
- Dimensions: 10X12
Dining room
- Features: Flooring (Hardwood)
- Level: Main
- Dimensions: COMBO
Family room
- Features: Flooring (Hardwood)
- Level: Lower
- Area: 140 Square Feet
- Dimensions: 14X10
Kitchen
- Features: Kitchen (Eating Area-Breakfast Bar, Custom Cabinetry, Granite Counters, Updated Kitchen), Flooring (Hardwood)
- Level: Main
- Area: 90 Square Feet
- Dimensions: 10X9
Laundry
- Features: Flooring (Ceramic Tile)
- Level: Lower
- Area: 35 Square Feet
- Dimensions: 5X7
Living room
- Features: Flooring (Hardwood)
- Level: Main
- Area: 182 Square Feet
- Dimensions: 14X13
Heating
- Forced Air
Cooling
- Central Air
Appliances
- Included: Range, Microwave, Dishwasher, Refrigerator, Washer, Dryer, Disposal, Stainless Steel Appliance(s)
- Laundry: Washer Hookup, Gas Dryer Hookup, In Unit
Features
- 1st Floor Bedroom, 1st Floor Full Bath, Storage
- Flooring: Hardwood
- Windows: Screens
- Basement: Finished,Full,Daylight
- Number of fireplaces: 1
- Fireplace features: Wood Burning, Gas Log, Living Room
Interior area
- Total structure area: 0
- Total interior livable area: 2,200 sqft
Property
Parking
- Total spaces: 2
- Parking features: Concrete, Assigned, Off Alley, Alley Access, Owned
Accessibility
- Accessibility features: No Disability Access
Features
- Patio & porch: Deck
- Exterior features: Balcony
Details
- Parcel number: 17174290451004
- Special conditions: None
- Other equipment: Ceiling Fan(s)
Construction
Type & style
- Home type: Condo
- Property subtype: Condominium, Duplex, Single Family Residence
Materials
- Brick, Limestone
- Foundation: Concrete Perimeter
- Roof: Rubber
Condition
- New construction: No
- Year built: 2002
Utilities & green energy
- Sewer: Public Sewer
- Water: Lake Michigan
Community & neighborhood
Location
- Region: Chicago
HOA & financial
HOA
- Has HOA: Yes
- HOA fee: $308 monthly
- Services included: Water, Parking, Insurance, Exterior Maintenance, Lawn Care, Scavenger
Other
Other facts
- Listing terms: Conventional
- Ownership: Condo
Price history
| Date | Event | Price |
|---|---|---|
| 6/10/2025 | Listing removed | $4,200$2/sqft |
Source: MRED as distributed by MLS GRID #12386527 Report a problem | ||
| 6/6/2025 | Listed for rent | $4,200$2/sqft |
Source: MRED as distributed by MLS GRID #12386527 Report a problem | ||
| 5/23/2025 | Sold | $660,000-5.6%$300/sqft |
Source: | ||
| 5/6/2025 | Contingent | $699,000$318/sqft |
Source: | ||
| 5/6/2025 | Pending sale | $699,000$318/sqft |
Source: | ||
Public tax history
Tax history is unavailable.
Neighborhood: University Village - Little Italy
Nearby schools
GreatSchools rating
- 3/10Smyth J Elementary SchoolGrades: PK-8Distance: 0.3 mi
- 1/10Wells Community Academy High SchoolGrades: 9-12Distance: 2.2 mi
Schools provided by the listing agent
- District: 299
Source: MRED as distributed by MLS GRID. This data may not be complete. We recommend contacting the local school district to confirm school assignments for this home.
Get a cash offer in 3 minutes
Find out how much your home could sell for in as little as 3 minutes with a no-obligation cash offer.
Estimated market value
$681,100

