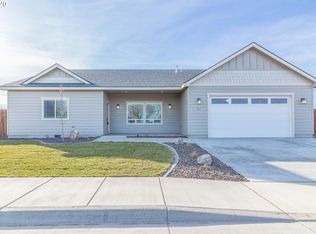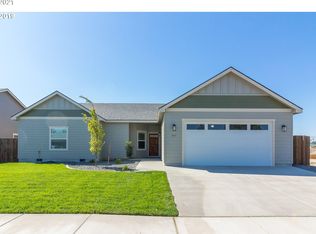Sold
$360,000
1035 W Gettman Rd, Hermiston, OR 97838
4beds
2,522sqft
Residential, Single Family Residence
Built in 2022
0.43 Acres Lot
$366,100 Zestimate®
$143/sqft
$2,657 Estimated rent
Home value
$366,100
$333,000 - $403,000
$2,657/mo
Zestimate® history
Loading...
Owner options
Explore your selling options
What's special
Just like new this 4 bed 2 1/2 bath home features an open floor plan, laminate flooring throughout, 9ft ceilings with ceiling fans in every room. Extra storage and hidden room. No landscaping has been completed so its an open slate to make it just the way you want. Extra 624 sq ft garage. Very Beautiful views from you back covered patio area. Tons of extras in this home so call your favorite agent today.
Zillow last checked: 8 hours ago
Listing updated: January 31, 2025 at 05:27am
Listed by:
Heidi Carver 541-701-1376,
Stellar Realty Northwest
Bought with:
Tara Barton, 201256420
Stellar Realty Northwest
Source: RMLS (OR),MLS#: 24165332
Facts & features
Interior
Bedrooms & bathrooms
- Bedrooms: 4
- Bathrooms: 3
- Full bathrooms: 2
- Partial bathrooms: 1
- Main level bathrooms: 3
Primary bedroom
- Level: Main
Bedroom 2
- Level: Main
Bedroom 3
- Level: Main
Bedroom 4
- Level: Main
Dining room
- Level: Main
Kitchen
- Level: Main
Living room
- Level: Main
Heating
- Forced Air
Cooling
- Central Air
Appliances
- Included: Dishwasher, Disposal, Free-Standing Gas Range, Free-Standing Refrigerator, Water Softener, Gas Water Heater
Features
- Ceiling Fan(s), High Ceilings, Kitchen Island, Pantry, Quartz
- Flooring: Laminate
- Windows: Vinyl Frames
- Basement: Crawl Space
- Number of fireplaces: 1
- Fireplace features: Gas
Interior area
- Total structure area: 2,522
- Total interior livable area: 2,522 sqft
Property
Parking
- Total spaces: 2
- Parking features: Driveway, RV Access/Parking, Detached
- Garage spaces: 2
- Has uncovered spaces: Yes
Accessibility
- Accessibility features: Main Floor Bedroom Bath, One Level, Accessibility
Features
- Levels: One
- Stories: 1
- Patio & porch: Covered Deck
- Exterior features: Gas Hookup
- Fencing: Fenced
- Has view: Yes
- View description: Territorial
Lot
- Size: 0.43 Acres
- Features: Flag Lot, SqFt 15000 to 19999
Details
- Additional structures: GasHookup, SecondGarage
- Parcel number: 167505
Construction
Type & style
- Home type: SingleFamily
- Architectural style: Ranch
- Property subtype: Residential, Single Family Residence
Materials
- Cement Siding
- Foundation: Concrete Perimeter
- Roof: Composition
Condition
- Resale
- New construction: No
- Year built: 2022
Utilities & green energy
- Gas: Gas Hookup, Gas
- Sewer: Public Sewer
- Water: Public
- Utilities for property: DSL
Community & neighborhood
Location
- Region: Hermiston
Other
Other facts
- Listing terms: Cash,Conventional,FHA,VA Loan
- Road surface type: Paved
Price history
| Date | Event | Price |
|---|---|---|
| 1/31/2025 | Sold | $360,000-20.9%$143/sqft |
Source: | ||
| 12/26/2024 | Pending sale | $455,000$180/sqft |
Source: | ||
| 12/7/2024 | Price change | $455,000-2.2%$180/sqft |
Source: | ||
| 11/15/2024 | Price change | $465,000-3.1%$184/sqft |
Source: | ||
| 10/8/2024 | Price change | $480,000-5.9%$190/sqft |
Source: | ||
Public tax history
| Year | Property taxes | Tax assessment |
|---|---|---|
| 2024 | $7,666 +688.8% | $366,770 +711.1% |
| 2022 | $972 +2.4% | $45,220 +3% |
| 2021 | $949 +3.5% | $43,910 +3% |
Find assessor info on the county website
Neighborhood: 97838
Nearby schools
GreatSchools rating
- 8/10Desert View Elementary SchoolGrades: K-5Distance: 0.5 mi
- 4/10Armand Larive Middle SchoolGrades: 6-8Distance: 0.3 mi
- 7/10Hermiston High SchoolGrades: 9-12Distance: 1.1 mi
Schools provided by the listing agent
- Elementary: Desert View
- Middle: Armand Larive
- High: Hermiston
Source: RMLS (OR). This data may not be complete. We recommend contacting the local school district to confirm school assignments for this home.

Get pre-qualified for a loan
At Zillow Home Loans, we can pre-qualify you in as little as 5 minutes with no impact to your credit score.An equal housing lender. NMLS #10287.


