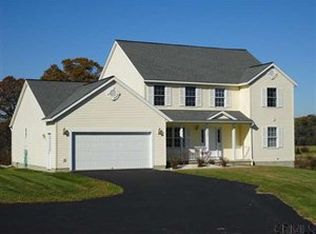Sunlight from east to west fills this bright, beautiful colonial home that features and semi open floor plan, 4 bedrooms, including a large master suite, a formal dining room, coveted 2nd floor laundry, 9' ceilings, gleaming hardwood floors and a cozy fireplace. Entertaining is easy on a large back deck that overlooks an 16' x 32' in ground pool. This home boasts a circular driveway with room for family and friends and is situated on an expansive 2.9 acre lot that has a lovely country setting perfect for watching the spectacular sunsets and local wildlife.
This property is off market, which means it's not currently listed for sale or rent on Zillow. This may be different from what's available on other websites or public sources.
