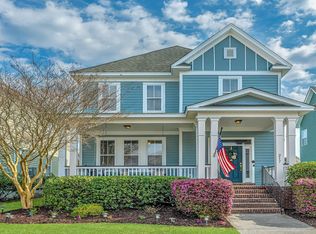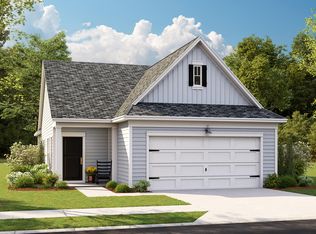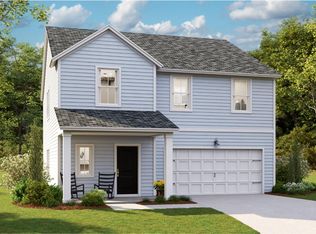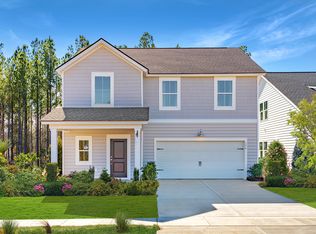Closed
$398,425
1035 Tulip Shell St, Summerville, SC 29485
4beds
2,236sqft
Single Family Residence
Built in 2025
6,534 Square Feet Lot
$396,800 Zestimate®
$178/sqft
$2,593 Estimated rent
Home value
$396,800
$373,000 - $421,000
$2,593/mo
Zestimate® history
Loading...
Owner options
Explore your selling options
What's special
Welcome to Horizons, an exclusive 55+ gated active adult community situated in the highly desirable Summers Corner masterplan. Residents enjoy low-maintenance living while having access to all the resort-style amenities within Horizons and in Summers Corner. This very popular Waverly home, features an oversized 2 car garage, quartz countertops in the gourmet kitchen, a natural gas fireplace, lots of windows and natural light making this plan an immediate favorite! Spacious master suite with 2 walk in closets, dual vanities, zero entry shower with frameless glass door. Very spacious guest bedrooms and full baths. No carpet and 9 foot ceilings.
Zillow last checked: 8 hours ago
Listing updated: August 26, 2025 at 07:01am
Listed by:
Lennar Sales Corp.
Bought with:
Carolina One Real Estate
Source: CTMLS,MLS#: 25014521
Facts & features
Interior
Bedrooms & bathrooms
- Bedrooms: 4
- Bathrooms: 3
- Full bathrooms: 2
- 1/2 bathrooms: 1
Heating
- Natural Gas
Cooling
- Central Air
Appliances
- Laundry: Electric Dryer Hookup, Washer Hookup
Features
- Ceiling - Smooth, Tray Ceiling(s), High Ceilings, Kitchen Island, Walk-In Closet(s)
- Flooring: Ceramic Tile, Luxury Vinyl
- Number of fireplaces: 1
- Fireplace features: Family Room, One
Interior area
- Total structure area: 2,236
- Total interior livable area: 2,236 sqft
Property
Parking
- Total spaces: 2
- Parking features: Garage, Garage Door Opener
- Garage spaces: 2
Features
- Levels: One
- Stories: 1
- Patio & porch: Screened
- Exterior features: Lawn Irrigation, Rain Gutters
Lot
- Size: 6,534 sqft
- Features: 0 - .5 Acre
Details
- Special conditions: 55+ Community
Construction
Type & style
- Home type: SingleFamily
- Architectural style: Ranch,Traditional
- Property subtype: Single Family Residence
Materials
- Stone Veneer, Vinyl Siding
- Foundation: Slab
- Roof: Architectural
Condition
- New construction: Yes
- Year built: 2025
Utilities & green energy
- Sewer: Public Sewer
- Water: Public
Community & neighborhood
Community
- Community features: Clubhouse, Dog Park, Fitness Center, Gated, Lawn Maint Incl, Park, Pool, Security, Tennis Court(s), Trash, Walk/Jog Trails
Senior living
- Senior community: Yes
Location
- Region: Summerville
- Subdivision: Summers Corner
Other
Other facts
- Listing terms: Cash,Conventional,USDA Loan,VA Loan
Price history
| Date | Event | Price |
|---|---|---|
| 8/26/2025 | Sold | $398,425$178/sqft |
Source: | ||
| 6/12/2025 | Pending sale | $398,425$178/sqft |
Source: | ||
| 6/12/2025 | Price change | $398,425-3.6%$178/sqft |
Source: | ||
| 6/10/2025 | Price change | $413,425-1.2%$185/sqft |
Source: | ||
| 5/28/2025 | Price change | $418,425+0.5%$187/sqft |
Source: | ||
Public tax history
Tax history is unavailable.
Neighborhood: 29485
Nearby schools
GreatSchools rating
- 9/10Beech Hill Elementary SchoolGrades: PK-5Distance: 1.9 mi
- 6/10East Edisto MiddleGrades: 6-8Distance: 1.9 mi
- 8/10Ashley Ridge High SchoolGrades: 9-12Distance: 2.8 mi
Schools provided by the listing agent
- Elementary: Sand Hill
- Middle: East Edisto
- High: Ashley Ridge
Source: CTMLS. This data may not be complete. We recommend contacting the local school district to confirm school assignments for this home.
Get a cash offer in 3 minutes
Find out how much your home could sell for in as little as 3 minutes with a no-obligation cash offer.
Estimated market value$396,800
Get a cash offer in 3 minutes
Find out how much your home could sell for in as little as 3 minutes with a no-obligation cash offer.
Estimated market value
$396,800



