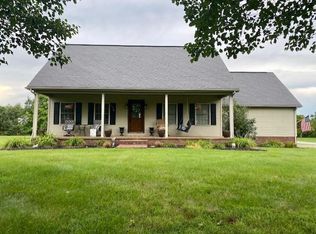Sold for $215,000 on 05/16/25
$215,000
1035 Stringer Rd, Sacramento, KY 42372
3beds
1,500sqft
Single Family Residence, Residential
Built in ----
1 Acres Lot
$217,300 Zestimate®
$143/sqft
$1,589 Estimated rent
Home value
$217,300
Estimated sales range
Not available
$1,589/mo
Zestimate® history
Loading...
Owner options
Explore your selling options
What's special
If you're looking for a well-maintained ranch style, this 3 BR, 3BA home is it! Newly refinished hardwood floors, LPV and brand new interior paint throughout. Granite countertops in upstairs kitchen. The master bath features a tiled walk-in shower. The walk-out basement houses much potential as it's equipped with a kitchenette and a full bath that could be finished out as the perfect in-law suite or college student efficiency apartment. The basement also includes a single parking space with a single attached garage is on main level. This McLean County home sits on 1 acre and is located 20 minutes from Madisonville, Hanson or Central City or 30 minutes south of Owensboro.
Zillow last checked: 8 hours ago
Listing updated: May 16, 2025 at 09:29am
Listed by:
Stephanie Wright 270-499-0099,
Greater Owensboro Realty Company
Bought with:
DAUGHERTY - PHELPS TEAM
TRIPLE CROWN REALTY GROUP, LLC
Source: Greater Owensboro Realtor Association,MLS#: 91759
Facts & features
Interior
Bedrooms & bathrooms
- Bedrooms: 3
- Bathrooms: 3
- Full bathrooms: 3
Dining room
- Features: Living Rm/Dining
Kitchen
- Features: Country Kitchen, Eat-in Kitchen
Heating
- Forced Air, Natural Gas
Cooling
- Electric
Appliances
- Included: Dishwasher, Exhaust Fan, Range, Refrigerator, Electric Water Heater
- Laundry: W/D Hookup
Features
- Ceiling Fan(s), Granite, Walk-in Shower, In-Law Floorplan
- Flooring: Hardwood
- Windows: Replacement Windows
- Basement: Walk-Out Access
- Attic: Other
- Has fireplace: Yes
- Fireplace features: Gas Log
Interior area
- Total structure area: 3,420
- Total interior livable area: 1,500 sqft
- Finished area above ground: 1,500
- Finished area below ground: 0
Property
Parking
- Total spaces: 2
- Parking features: Garage, Attached, Asphalt
- Attached garage spaces: 2
- Has uncovered spaces: Yes
Features
- Levels: One
- Stories: 1
- Patio & porch: Deck, Front Porch
Lot
- Size: 1 Acres
- Dimensions: 1 acre
- Features: Cleared
Details
- Parcel number: 4620A
Construction
Type & style
- Home type: SingleFamily
- Architectural style: Ranch
- Property subtype: Single Family Residence, Residential
Materials
- Brick
- Foundation: Basement
- Roof: Metal
Condition
- New construction: No
Utilities & green energy
- Sewer: Septic Tank
- Water: Public
Community & neighborhood
Location
- Region: Sacramento
- Subdivision: Mclean County
Price history
| Date | Event | Price |
|---|---|---|
| 5/16/2025 | Sold | $215,000-4.4%$143/sqft |
Source: | ||
| 4/24/2025 | Pending sale | $224,900$150/sqft |
Source: | ||
| 4/17/2025 | Listed for sale | $224,900$150/sqft |
Source: | ||
| 4/8/2025 | Pending sale | $224,900$150/sqft |
Source: | ||
| 3/14/2025 | Listed for sale | $224,900$150/sqft |
Source: | ||
Public tax history
| Year | Property taxes | Tax assessment |
|---|---|---|
| 2022 | $594 +0.3% | $93,000 |
| 2021 | $592 +3.5% | $93,000 +19.2% |
| 2020 | $573 +34.9% | $78,000 |
Find assessor info on the county website
Neighborhood: 42372
Nearby schools
GreatSchools rating
- 5/10Marie Gatton Phillips Elementary SchoolGrades: PK-5Distance: 1.1 mi
- 8/10Mclean County Middle SchoolGrades: 6-8Distance: 9.7 mi
- 7/10Mclean County High SchoolGrades: 9-12Distance: 9.7 mi
Schools provided by the listing agent
- Elementary: Sacramento Elementary School
- Middle: McLEAN COUNTY MIDDLE SCHOOL
- High: McLEAN COUNTY HIGH SCHOOL
Source: Greater Owensboro Realtor Association. This data may not be complete. We recommend contacting the local school district to confirm school assignments for this home.

Get pre-qualified for a loan
At Zillow Home Loans, we can pre-qualify you in as little as 5 minutes with no impact to your credit score.An equal housing lender. NMLS #10287.
