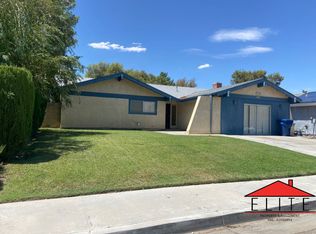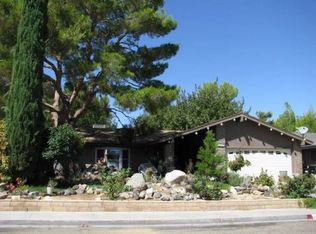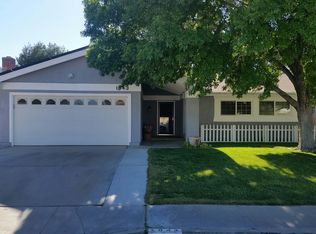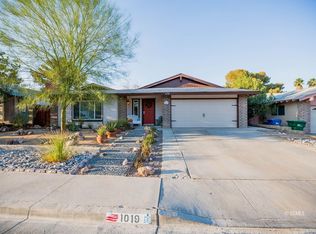Sold for $289,900
$289,900
1035 Sherri St, Ridgecrest, CA 93555
3beds
2baths
1,408sqft
SingleFamily
Built in 1974
8,712 Square Feet Lot
$302,200 Zestimate®
$206/sqft
$1,887 Estimated rent
Home value
$302,200
$287,000 - $317,000
$1,887/mo
Zestimate® history
Loading...
Owner options
Explore your selling options
What's special
Gorgeous 3 Bedroom, 2 Bathroom home with beautiful landscaping in the front yard! Home is accessed through a covered porch walkway and double door entry. Interior spaces include a spacious living room, den with fireplace, large kitchen with plenty of room for a long table. Access to the large back yard is through the kitchen. Kitchen has stainless steel appliances including a microwave hood over the stove. The master bathroom has a good sized walk in closet. Spacious 2nd and 3rd bedrooms are large enough for king size beds to fit comfortably. 1 year old Central Ac unit, Master cool unit as well, making this home dual cooling. Fresh paint throughout. Newer flooring in all rooms. AC cooled workshop in the back yard. Solar system is leased, and easily transferable.
Facts & features
Interior
Bedrooms & bathrooms
- Bedrooms: 3
- Bathrooms: 2
Heating
- Wall
Cooling
- Other
Appliances
- Included: Dishwasher, Garbage disposal, Microwave
Features
- Ceiling Fans, Window Coverings, Fireplace, Fixtures, Flooring- Carpet, Flooring- Tile
- Has fireplace: Yes
Interior area
- Total interior livable area: 1,408 sqft
Property
Parking
- Total spaces: 2
- Parking features: Garage - Attached
Features
- Exterior features: Stucco, Brick
Lot
- Size: 8,712 sqft
Details
- Parcel number: 42014032
Construction
Type & style
- Home type: SingleFamily
Materials
- wood frame
- Roof: Composition
Condition
- Year built: 1974
Utilities & green energy
- Utilities for property: Legal Access: Yes, Sewer: Hooked-up, Natural Gas: Hooked-up, Water: IWVWD, Power: On Meter, Power: Solar Leased
Community & neighborhood
Location
- Region: Ridgecrest
Other
Other facts
- Exterior Construction: Stucco, Brick
- Foundation: Slab on Grade
- Features And Inclusions: Ceiling Fans, Window Coverings, Fireplace, Fixtures
- Features And Inclusions: Dishwasher, Garbage Disposal, Microwave, W/D Hookups, Oven/Range
- Features And Inclusions: Landscape- Full, Lawn, Trees, Fenced- Partial
- Features And Inclusions: Water Heater
- Features And Inclusions: Curb & Gutter
- Roof Type: Composition
- Heating: Natural Gas Furnace
- Swimming Pool: No-Pool
- Interior Features: Ceiling Fans, Window Coverings, Fireplace, Fixtures, Flooring- Carpet, Flooring- Tile
- Utilities: Legal Access: Yes, Sewer: Hooked-up, Natural Gas: Hooked-up, Water: IWVWD, Power: On Meter, Power: Solar Leased
- Exterior Features: Curb & Gutter, Lawn, Trees, Workshop, Landscape- Full, Fenced- Partial, Patio- Covered
- Features And Inclusions: Flooring- Carpet, Flooring- Tile
- Features And Inclusions: Patio- Covered
- Features And Inclusions: Workshop
- Appliances: W/D Hookups, Oven/Range, Dishwasher, Water Heater, Garbage Disposal, Microwave
- ListingType: ForSale
- Cooling: Evap. Cooler: Multi-room Ducting, Central Air: Multi-room Ducting
- Property Type: Single Family
Price history
| Date | Event | Price |
|---|---|---|
| 5/22/2025 | Listing removed | $307,000$218/sqft |
Source: | ||
| 1/3/2025 | Listed for sale | $307,000+5.9%$218/sqft |
Source: | ||
| 10/27/2023 | Sold | $289,900+3.6%$206/sqft |
Source: Agent Provided Report a problem | ||
| 8/15/2023 | Price change | $279,900-3.1%$199/sqft |
Source: | ||
| 7/25/2023 | Listed for sale | $289,000+26.2%$205/sqft |
Source: | ||
Public tax history
| Year | Property taxes | Tax assessment |
|---|---|---|
| 2025 | $3,903 +6.3% | $295,698 +2% |
| 2024 | $3,672 +16.1% | $289,900 +20.4% |
| 2023 | $3,164 +2% | $240,717 +2% |
Find assessor info on the county website
Neighborhood: 93555
Nearby schools
GreatSchools rating
- 6/10Richmond Elementary SchoolGrades: K-5Distance: 1 mi
- 5/10Murray Middle SchoolGrades: 6-8Distance: 1.1 mi
- 6/10Burroughs High SchoolGrades: 9-12Distance: 1.4 mi
Get a cash offer in 3 minutes
Find out how much your home could sell for in as little as 3 minutes with a no-obligation cash offer.
Estimated market value$302,200
Get a cash offer in 3 minutes
Find out how much your home could sell for in as little as 3 minutes with a no-obligation cash offer.
Estimated market value
$302,200



