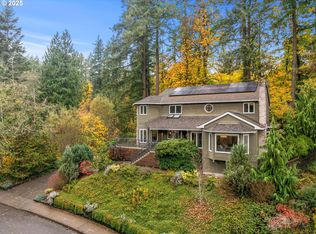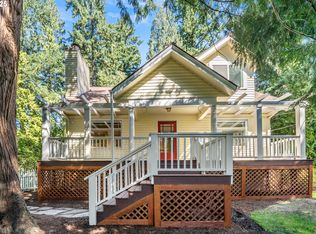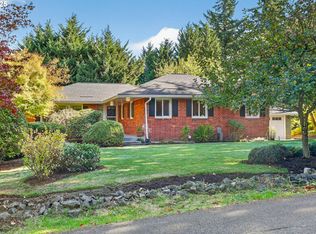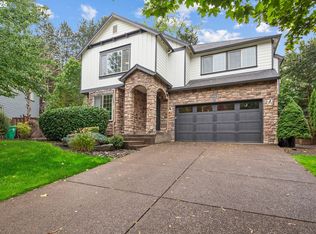Nestled on a private cul-de-sac, set back from the road, this half-acre property feels like a peaceful forest retreat where deer wander through the trees and a quiet trail winds through the woods. On the main level of the home, newly installed acacia hardwood floors and fresh paint enhance the rooms throughout including the living room, half-bath, dining room & the kitchen with newer appliances. A cozy family room off the kitchen eating area is anchored by a wood-burning fireplace and easily convertible to gas, opens to a covered deck—perfect for year-round grilling. Upstairs, the remodeled primary ensuite is a tranquil haven with forest-view windows and a sun-filled walk-in closet with custom built-ins. The spa-inspired bath features a walk-in shower, soaking tub, and private water closet. Two additional bedrooms, both with cathedral ceilings share a second updated full bath, connected by new acacia flooring. The lower level of the home extends the living space with a generous great room that opens to an expansive wrap-around deck, a fourth bedroom or office, a European-style full bath, and a wine cellar. A separate exterior entrance leads to a private workshop, ideal for hobbies or storage. Outdoor living is exceptional here, with multiple decks overlooking the lawn and manicured woods, open areas for sledding in winter or camping in summer, a storage outbuilding, and a wooded trail. A new Generac generator provides backup power to 60% of the home during northwest storms for peace of mind. Partial lot and behind lot is R20cz conservation overlay zone. Please see attached documents. Walkable to Tryon Creek State Natural Area’s 14 miles of trails. Close to Lewis & Clark College and Oswego Town Square. Easy access to I-5 and Lake Oswego - this special home beautifully blends natural surroundings with everyday convenience. [Home Energy Score = 4. HES Report at https://rpt.greenbuildingregistry.com/hes/OR10236806]
Active
Price cut: $10K (10/10)
$915,000
1035 SW Palatine St, Portland, OR 97219
4beds
3,402sqft
Est.:
Residential, Single Family Residence
Built in 1996
0.5 Acres Lot
$907,500 Zestimate®
$269/sqft
$-- HOA
What's special
Wood-burning fireplaceWine cellarSpa-inspired bathManicured woodsPeaceful forest retreatFresh paintPrivate cul-de-sac
- 91 days |
- 1,372 |
- 138 |
Zillow last checked: 8 hours ago
Listing updated: November 16, 2025 at 09:12pm
Listed by:
Susan Golden 206-399-0804,
RE/MAX Equity Group
Source: RMLS (OR),MLS#: 770471801
Tour with a local agent
Facts & features
Interior
Bedrooms & bathrooms
- Bedrooms: 4
- Bathrooms: 4
- Full bathrooms: 3
- Partial bathrooms: 1
- Main level bathrooms: 1
Rooms
- Room types: Laundry, Wine Cellar, Den, Bedroom 2, Bedroom 3, Dining Room, Family Room, Kitchen, Living Room, Primary Bedroom
Primary bedroom
- Features: Ceiling Fan, Closet Organizer, Dressing Room, Updated Remodeled, Double Sinks, Ensuite, Soaking Tub, Tile Floor, Walkin Closet, Walkin Shower, Wallto Wall Carpet
- Level: Upper
- Area: 204
- Dimensions: 17 x 12
Bedroom 2
- Features: Ceiling Fan, Skylight, Closet, Vaulted Ceiling
- Level: Upper
- Area: 120
- Dimensions: 12 x 10
Bedroom 3
- Features: Ceiling Fan, Double Closet, Vaulted Ceiling
- Level: Upper
- Area: 204
- Dimensions: 17 x 12
Dining room
- Features: Wood Floors
- Level: Main
- Area: 121
- Dimensions: 11 x 11
Family room
- Features: Balcony, Fireplace, Wood Floors
- Level: Main
- Area: 192
- Dimensions: 16 x 12
Kitchen
- Features: Dishwasher, Disposal, Eat Bar, Gas Appliances, Pantry, Floor3rd, Convection Oven, Free Standing Range, Free Standing Refrigerator, Wood Floors
- Level: Main
- Area: 143
- Width: 11
Living room
- Features: Updated Remodeled, Wood Floors
- Level: Main
- Area: 204
- Dimensions: 17 x 12
Heating
- Floor Furnace, Forced Air 90, Fireplace(s)
Cooling
- Central Air, Heat Pump
Appliances
- Included: Convection Oven, Dishwasher, Free-Standing Gas Range, Free-Standing Range, Free-Standing Refrigerator, Microwave, Stainless Steel Appliance(s), Washer/Dryer, Disposal, Gas Appliances, Gas Water Heater
- Laundry: Laundry Room
Features
- Floor 3rd, Ceiling Fan(s), High Ceilings, Quartz, Soaking Tub, Solar Tube(s), Vaulted Ceiling(s), Sink, Bookcases, Closet, Double Closet, Balcony, Eat Bar, Pantry, Updated Remodeled, Closet Organizer, Dressing Room, Double Vanity, Walk-In Closet(s), Walkin Shower
- Flooring: Hardwood, Tile, Wall to Wall Carpet, Wood
- Windows: Double Pane Windows, Wood Frames, Skylight(s)
- Basement: Daylight,Finished
- Number of fireplaces: 1
- Fireplace features: Wood Burning
Interior area
- Total structure area: 3,402
- Total interior livable area: 3,402 sqft
Property
Parking
- Total spaces: 1
- Parking features: Driveway, Off Street, Garage Door Opener, Attached
- Attached garage spaces: 1
- Has uncovered spaces: Yes
Accessibility
- Accessibility features: Garage On Main, Accessibility
Features
- Stories: 3
- Patio & porch: Covered Deck, Deck, Porch
- Exterior features: On Site Storm water Management, Raised Beds, Yard, Balcony
- Has view: Yes
- View description: Trees/Woods
Lot
- Size: 0.5 Acres
- Dimensions: 83 x 265
- Features: Cul-De-Sac, Gentle Sloping, Greenbelt, Secluded, Wooded, SqFt 20000 to Acres1
Details
- Additional structures: Outbuilding, Workshop
- Parcel number: R238344
- Zoning: R20
Construction
Type & style
- Home type: SingleFamily
- Architectural style: Custom Style
- Property subtype: Residential, Single Family Residence
Materials
- Cedar
- Foundation: Concrete Perimeter
- Roof: Composition
Condition
- Updated/Remodeled
- New construction: No
- Year built: 1996
Utilities & green energy
- Gas: Gas
- Sewer: Public Sewer
- Water: Public
- Utilities for property: Cable Connected
Community & HOA
Community
- Subdivision: Arnold Creek
HOA
- Has HOA: No
Location
- Region: Portland
Financial & listing details
- Price per square foot: $269/sqft
- Tax assessed value: $769,530
- Annual tax amount: $11,105
- Date on market: 9/11/2025
- Listing terms: Cash,Conventional,VA Loan
- Road surface type: Paved
Estimated market value
$907,500
$862,000 - $953,000
$5,076/mo
Price history
Price history
| Date | Event | Price |
|---|---|---|
| 10/10/2025 | Price change | $915,000-1.1%$269/sqft |
Source: | ||
| 9/23/2025 | Pending sale | $925,000$272/sqft |
Source: | ||
| 9/11/2025 | Listed for sale | $925,000+168.1%$272/sqft |
Source: | ||
| 7/22/2002 | Sold | $345,000+484.7%$101/sqft |
Source: Public Record Report a problem | ||
| 7/11/1995 | Sold | $59,000$17/sqft |
Source: Public Record Report a problem | ||
Public tax history
Public tax history
| Year | Property taxes | Tax assessment |
|---|---|---|
| 2024 | $11,106 +4% | $415,470 +3% |
| 2023 | $10,679 +2.2% | $403,370 +3% |
| 2022 | $10,448 +1.7% | $391,630 +3% |
Find assessor info on the county website
BuyAbility℠ payment
Est. payment
$5,465/mo
Principal & interest
$4421
Property taxes
$724
Home insurance
$320
Climate risks
Neighborhood: Arnold Creek
Nearby schools
GreatSchools rating
- 9/10Stephenson Elementary SchoolGrades: K-5Distance: 0.7 mi
- 8/10Jackson Middle SchoolGrades: 6-8Distance: 1.2 mi
- 8/10Ida B. Wells-Barnett High SchoolGrades: 9-12Distance: 2.2 mi
Schools provided by the listing agent
- Elementary: Stephenson
- Middle: Jackson
- High: Ida B Wells
Source: RMLS (OR). This data may not be complete. We recommend contacting the local school district to confirm school assignments for this home.
- Loading
- Loading




