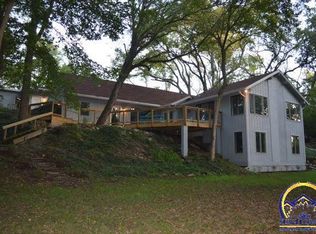Sold
Price Unknown
1035 SW Indian Hills Rd, Topeka, KS 66615
5beds
3,597sqft
Single Family Residence, Residential
Built in 2015
2.76 Acres Lot
$560,400 Zestimate®
$--/sqft
$3,852 Estimated rent
Home value
$560,400
$532,000 - $588,000
$3,852/mo
Zestimate® history
Loading...
Owner options
Explore your selling options
What's special
Stunning 5 bed 3 bath w/o ranch sitting on 2.76 pristine acres. You will love the open floor plan that is flooded with natural light and high ceilings. The quality of craftsmanship is obvious as you walk thru and enjoy the gleaming hardwood floors, perfectly appointed fixtures, and high-end mill work. The deep basement is perfect for entertaining and recreation. It walks out to your own private park with unlimited potential. Located on the west side of town but easy to get anywhere quickly. Too many special features to list but, this is a unique property that is a must see!
Zillow last checked: 8 hours ago
Listing updated: November 22, 2024 at 09:43am
Listed by:
Cory Clutter 785-224-9034,
Genesis, LLC, Realtors
Bought with:
Anthony Bunting, SP00232564
Countrywide Realty, Inc.
Source: Sunflower AOR,MLS#: 236262
Facts & features
Interior
Bedrooms & bathrooms
- Bedrooms: 5
- Bathrooms: 4
- Full bathrooms: 3
- 1/2 bathrooms: 1
Primary bedroom
- Level: Main
- Area: 210.25
- Dimensions: 14.5x14.5
Bedroom 2
- Level: Main
- Area: 120
- Dimensions: 12x10
Bedroom 3
- Level: Main
- Area: 126
- Dimensions: 12x10.5
Bedroom 4
- Level: Basement
- Area: 128.4
- Dimensions: 12x10.7
Other
- Level: Basement
- Area: 110
- Dimensions: 10x11
Dining room
- Level: Main
- Area: 140.97
- Dimensions: 12.7x11.10
Family room
- Level: Basement
- Dimensions: 20x21, 49x14
Great room
- Level: Main
- Area: 121.68
- Dimensions: 10.4x11.7
Kitchen
- Level: Main
- Area: 144.3
- Dimensions: 11.10X13
Laundry
- Level: Main
Living room
- Level: Main
- Area: 108
- Dimensions: 18x6
Heating
- Natural Gas
Cooling
- Central Air
Appliances
- Included: Gas Range, Oven, Dishwasher, Refrigerator
- Laundry: Main Level
Features
- Flooring: Hardwood, Ceramic Tile, Carpet
- Basement: Concrete,Walk-Out Access
- Number of fireplaces: 1
- Fireplace features: One
Interior area
- Total structure area: 3,597
- Total interior livable area: 3,597 sqft
- Finished area above ground: 2,097
- Finished area below ground: 1,500
Property
Parking
- Parking features: Attached
- Has attached garage: Yes
Features
- Patio & porch: Patio, Covered
Lot
- Size: 2.76 Acres
- Dimensions: 2.76
Details
- Parcel number: R6776
- Special conditions: Standard,Arm's Length
Construction
Type & style
- Home type: SingleFamily
- Architectural style: Ranch
- Property subtype: Single Family Residence, Residential
Materials
- Frame
- Roof: Architectural Style
Condition
- Year built: 2015
Utilities & green energy
- Water: Public
Community & neighborhood
Location
- Region: Topeka
- Subdivision: Not Subdivided
Price history
| Date | Event | Price |
|---|---|---|
| 11/22/2024 | Sold | -- |
Source: | ||
| 10/11/2024 | Pending sale | $550,000$153/sqft |
Source: | ||
| 10/7/2024 | Listed for sale | $550,000$153/sqft |
Source: | ||
| 9/28/2024 | Pending sale | $550,000$153/sqft |
Source: | ||
| 9/26/2024 | Listed for sale | $550,000$153/sqft |
Source: | ||
Public tax history
| Year | Property taxes | Tax assessment |
|---|---|---|
| 2025 | -- | $63,825 +18.7% |
| 2024 | $7,384 +7.7% | $53,752 +4% |
| 2023 | $6,854 +11.5% | $51,684 +11% |
Find assessor info on the county website
Neighborhood: 66615
Nearby schools
GreatSchools rating
- 6/10Wanamaker Elementary SchoolGrades: PK-6Distance: 1.2 mi
- 6/10Washburn Rural Middle SchoolGrades: 7-8Distance: 6.8 mi
- 8/10Washburn Rural High SchoolGrades: 9-12Distance: 6.7 mi
Schools provided by the listing agent
- Elementary: Wanamaker Elementary School/USD 437
- Middle: Washburn Rural Middle School/USD 437
- High: Washburn Rural High School/USD 437
Source: Sunflower AOR. This data may not be complete. We recommend contacting the local school district to confirm school assignments for this home.
