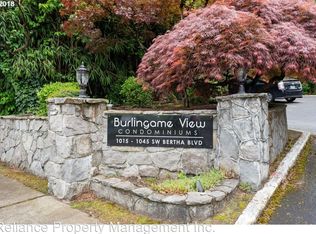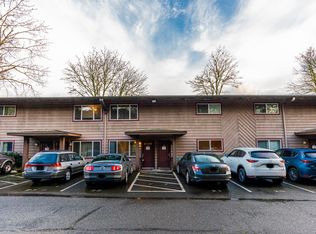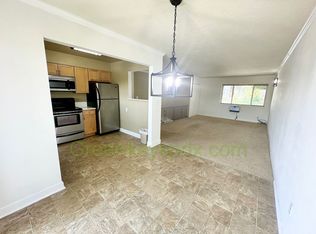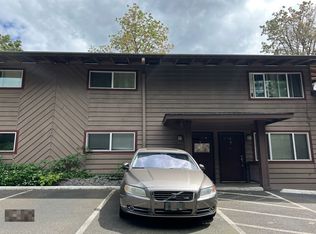This is a 882 square foot, 1.0 bathroom, condo home. This home is located at 1035 SW Bertha Blvd APT 4, Portland, OR 97219.
This property is off market, which means it's not currently listed for sale or rent on Zillow. This may be different from what's available on other websites or public sources.



