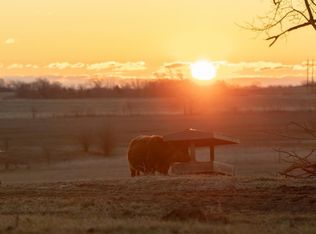Sold on 11/06/24
Price Unknown
1035 SW 100th Rd, Holden, MO 64040
4beds
1,870sqft
Single Family Residence
Built in 2020
8.53 Acres Lot
$-- Zestimate®
$--/sqft
$1,959 Estimated rent
Home value
Not available
Estimated sales range
Not available
$1,959/mo
Zestimate® history
Loading...
Owner options
Explore your selling options
What's special
Welcome to your ideal home in Holden, MO! This newly completed gem sits on nearly 9 acres of scenic beauty, revealing a perfect balance of modern comfort and rustic charm. Step inside to discover an impeccably designed interior featuring hand-burnt pine trim throughout, creating a cozy ambiance that welcomes you home. The spacious living area offers high ceilings adorned with hand-burnt pine crossbeams, enhanced by unique ceiling fans and light fixtures that add character to every room. The heart of the home is the exquisite kitchen, featuring a handcrafted island topped with local pecan wood, quartz countertops, and matching cabinetry. Upstairs, retreat to the luxurious master suite, complete with a custom made second story deck overlooking the scenic landscape. The ensuite bathroom is a sanctuary of relaxation, featuring a beautiful tiled shower, a soaking tub, and a dazzling crystal chandelier, perfect for unwinding after a long day. Outside, the property offers a tandem two-car garage with a pass-through to the rear, perfect for storing lawn equipment or UTVs. A rear deck for those quiet morning coffee and chats. Additionally, an outbuilding/shed provides extra space for your storage needs. This corner lot property produces minimal traffic, surrounded by beautiful farmland, mixed pasture, and timber. The land is completely fenced, except for the area just in front of the house. Plus, a tranquil wet weather creek runs through the property, adding to its natural allure in most seasons! Conveniently located less than an hour from Kansas City Metro, this home offers both serenity and accessibility. Don't miss your chance to experience the ultimate in country living. Schedule your private tour today!
Zillow last checked: 8 hours ago
Listing updated: November 06, 2024 at 04:23pm
Listed by:
Kat Laxague 602-332-2302,
EXP Realty LLC 913-451-6767
Bought with:
Non Member Non Member
Non Member Office
Source: WCAR MO,MLS#: 98149
Facts & features
Interior
Bedrooms & bathrooms
- Bedrooms: 4
- Bathrooms: 2
- Full bathrooms: 2
Primary bedroom
- Level: Upper
Bedroom 2
- Level: Main
Bedroom 3
- Level: Main
Bedroom 4
- Level: Main
Kitchen
- Features: Cabinets Wood
Heating
- Forced Air, Electric, Heat Pump
Cooling
- Electric
Appliances
- Included: Dishwasher, Dryer, Washer, Electric Water Heater, Tankless Water Heater
- Laundry: Main Level
Features
- Entrance Foyer
- Flooring: Carpet, Tile, Vinyl, Wood
- Windows: Vinyl, Drapes/Curtains/Rods: None
- Has basement: No
- Number of fireplaces: 1
- Fireplace features: Living Room
Interior area
- Total structure area: 1,870
- Total interior livable area: 1,870 sqft
- Finished area above ground: 1,870
Property
Parking
- Total spaces: 2
- Parking features: Attached, Garage Door Opener
- Attached garage spaces: 2
Features
- Patio & porch: Covered, Patio
- Exterior features: Mailbox
- Fencing: Farm,Partial
- Waterfront features: Creek
Lot
- Size: 8.53 Acres
Details
- Additional structures: Shed(s)
- Parcel number: 139030000000021017
Construction
Type & style
- Home type: SingleFamily
- Architectural style: Earth Contact
- Property subtype: Single Family Residence
Materials
- Frame, Wood Siding
- Foundation: Slab
- Roof: Metal
Condition
- New construction: No
- Year built: 2020
- Major remodel year: 2023
Utilities & green energy
- Electric: Supplier: WestCentral Electric Coop, 220 Volts in Laundry, 220 Volts
- Sewer: Septic Tank
- Water: Rural Water
Green energy
- Energy efficient items: Ceiling Fans, Fireplace Insert
Community & neighborhood
Location
- Region: Holden
- Subdivision: See S, T, R
Other
Other facts
- Road surface type: Asphalt, Rock
Price history
| Date | Event | Price |
|---|---|---|
| 11/6/2024 | Sold | -- |
Source: | ||
| 9/5/2024 | Contingent | $399,000$213/sqft |
Source: | ||
| 9/3/2024 | Pending sale | $399,000$213/sqft |
Source: | ||
| 9/3/2024 | Contingent | $399,000$213/sqft |
Source: | ||
| 8/3/2024 | Price change | $399,000-6.1%$213/sqft |
Source: | ||
Public tax history
| Year | Property taxes | Tax assessment |
|---|---|---|
| 2024 | $1,108 +2.4% | $17,312 |
| 2023 | $1,081 | $17,312 +4.2% |
| 2022 | -- | $16,614 +33.4% |
Find assessor info on the county website
Neighborhood: 64040
Nearby schools
GreatSchools rating
- 6/10Holden Elementary SchoolGrades: PK-5Distance: 4.5 mi
- 3/10Holden Middle SchoolGrades: 6-8Distance: 4.3 mi
- 4/10Holden High SchoolGrades: 9-12Distance: 4.4 mi
Schools provided by the listing agent
- District: Holden RIII
Source: WCAR MO. This data may not be complete. We recommend contacting the local school district to confirm school assignments for this home.
