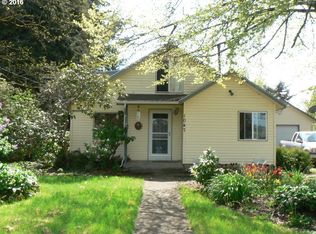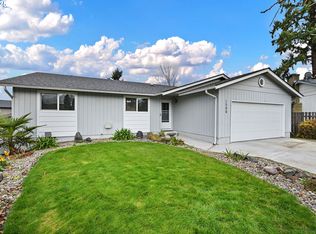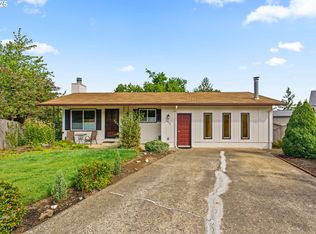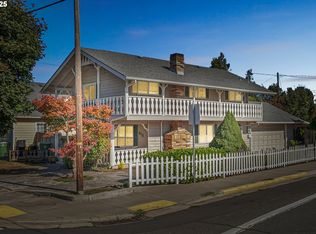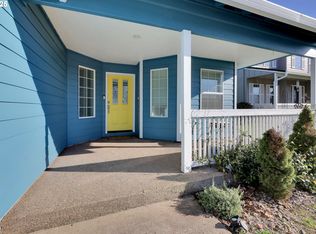Welcome to 1035 S 11th Street, a charming home located at the end of a peaceful dead-end street. Here, you can enjoy the tranquility of no through traffic while remaining just minutes away from local schools, parks, and shopping. This tastefully updated residence is move-in ready and boasts numerous attractive features and upgrades. With a newer roof that is only three years old, a fully remodeled kitchen, all new windows, and a fresh exterior, this home has much to offer. As you step inside, you will be greeted by a bright open floor plan that is bathed in natural light. The spacious living room and entryway showcase beautiful hardwood flooring throughout the home. The kitchen is sure to impress with its custom cabinets featuring pullouts and soft-close hardware, complemented by stunning maple countertops and brand new stainless steel appliances. Adjacent to the kitchen, the spacious dining room is equipped with a cozy fireplace, perfect for family gatherings. Convenience is key with a laundry room that includes a utility sink and built-in storage. Down the hall, you will find two well-sized guest bedrooms, while the primary bedroom offers private access to a full bath featuring a luxurious walk-in shower. Stepping outside, you will discover a huge, oversized fully fenced backyard, ideal for outdoor activities and gardening. The back patio provides a perfect space for relaxation or entertaining. This property truly is a gardener's paradise, with plenty of room for a large garden, as well as a covered area for firewood or additional parking. This home is a must-see! Don’t miss the opportunity to make it yours—call your favorite broker today for a private showing!
Bumpablebuyer
Price cut: $10K (10/20)
$429,900
1035 S 11th St, Cottage Grove, OR 97424
3beds
1,459sqft
Est.:
Residential, Single Family Residence
Built in 1964
0.27 Acres Lot
$426,800 Zestimate®
$295/sqft
$-- HOA
What's special
Cozy fireplaceOversized fully fenced backyardFully remodeled kitchenPeaceful dead-end streetTastefully updated residenceBright open floor planWell-sized guest bedrooms
- 16 days |
- 148 |
- 0 |
Zillow last checked: 8 hours ago
Listing updated: December 01, 2025 at 02:30am
Listed by:
Jesse Haffly 541-514-7583,
eXp Realty LLC,
Izabell Senters 541-520-7241,
eXp Realty LLC
Source: RMLS (OR),MLS#: 459160361
Facts & features
Interior
Bedrooms & bathrooms
- Bedrooms: 3
- Bathrooms: 2
- Full bathrooms: 2
- Main level bathrooms: 2
Rooms
- Room types: Utility Room, Bedroom 2, Bedroom 3, Dining Room, Family Room, Kitchen, Living Room, Primary Bedroom
Primary bedroom
- Features: Hardwood Floors, Closet, Shared Bath
- Level: Main
- Area: 120
- Dimensions: 10 x 12
Bedroom 2
- Features: Hardwood Floors, Closet
- Level: Main
- Area: 120
- Dimensions: 10 x 12
Bedroom 3
- Features: Hardwood Floors, Closet
- Level: Main
- Area: 120
- Dimensions: 10 x 12
Dining room
- Features: Fireplace, Hardwood Floors, Living Room Dining Room Combo, Patio, Sliding Doors
- Level: Main
- Area: 252
- Dimensions: 14 x 18
Kitchen
- Features: Dishwasher, Updated Remodeled, Builtin Oven, Free Standing Refrigerator
- Level: Main
- Area: 230
- Width: 23
Living room
- Features: Coved, Hardwood Floors
- Level: Main
- Area: 252
- Dimensions: 14 x 18
Heating
- Ductless, Mini Split, Wood Stove, Fireplace(s)
Cooling
- Has cooling: Yes
Appliances
- Included: Dishwasher, Disposal, Free-Standing Gas Range, Free-Standing Refrigerator, Range Hood, Stainless Steel Appliance(s), Washer/Dryer, Built In Oven, Electric Water Heater
- Laundry: Laundry Room
Features
- High Speed Internet, Quartz, Sink, Closet, Living Room Dining Room Combo, Updated Remodeled, Coved, Shared Bath
- Flooring: Hardwood, Laminate, Tile
- Doors: Sliding Doors
- Windows: Double Pane Windows, Vinyl Frames
- Basement: Crawl Space
- Number of fireplaces: 1
- Fireplace features: Wood Burning
Interior area
- Total structure area: 1,459
- Total interior livable area: 1,459 sqft
Property
Parking
- Total spaces: 2
- Parking features: Driveway, Off Street, RV Access/Parking, Garage Door Opener, Attached
- Attached garage spaces: 2
- Has uncovered spaces: Yes
Accessibility
- Accessibility features: Main Floor Bedroom Bath, Minimal Steps, One Level, Accessibility
Features
- Levels: One
- Stories: 1
- Patio & porch: Patio
- Exterior features: Yard
- Fencing: Fenced
- Has view: Yes
- View description: Mountain(s)
Lot
- Size: 0.27 Acres
- Features: Private, Secluded, SqFt 10000 to 14999
Details
- Additional structures: RVParking, ToolShed
- Parcel number: 0909893
- Zoning: R1
Construction
Type & style
- Home type: SingleFamily
- Property subtype: Residential, Single Family Residence
Materials
- Wood Siding
- Foundation: Concrete Perimeter, Stem Wall
- Roof: Composition
Condition
- Updated/Remodeled
- New construction: No
- Year built: 1964
Utilities & green energy
- Sewer: Public Sewer
- Water: Public
- Utilities for property: Cable Connected
Community & HOA
Community
- Security: Entry
HOA
- Has HOA: No
Location
- Region: Cottage Grove
Financial & listing details
- Price per square foot: $295/sqft
- Tax assessed value: $390,183
- Annual tax amount: $4,047
- Date on market: 9/24/2025
- Listing terms: Cash,Conventional,FHA,USDA Loan,VA Loan
- Road surface type: Paved
Estimated market value
$426,800
$405,000 - $448,000
$2,249/mo
Price history
Price history
| Date | Event | Price |
|---|---|---|
| 12/1/2025 | Listed for sale | $429,900$295/sqft |
Source: | ||
| 12/1/2025 | Pending sale | $429,900$295/sqft |
Source: | ||
| 10/20/2025 | Price change | $429,900-2.3%$295/sqft |
Source: | ||
| 9/24/2025 | Listed for sale | $439,900+3.5%$302/sqft |
Source: | ||
| 4/29/2022 | Sold | $425,000$291/sqft |
Source: | ||
Public tax history
Public tax history
| Year | Property taxes | Tax assessment |
|---|---|---|
| 2024 | $4,047 +2.3% | $220,624 +3% |
| 2023 | $3,958 +4% | $214,199 +3% |
| 2022 | $3,805 +2.8% | $207,961 +3% |
Find assessor info on the county website
BuyAbility℠ payment
Est. payment
$2,513/mo
Principal & interest
$2080
Property taxes
$283
Home insurance
$150
Climate risks
Neighborhood: 97424
Nearby schools
GreatSchools rating
- 5/10Harrison Elementary SchoolGrades: K-5Distance: 0.2 mi
- 5/10Lincoln Middle SchoolGrades: 6-8Distance: 0.5 mi
- 5/10Cottage Grove High SchoolGrades: 9-12Distance: 0.8 mi
Schools provided by the listing agent
- Elementary: Harrison
- Middle: Lincoln
- High: Cottage Grove
Source: RMLS (OR). This data may not be complete. We recommend contacting the local school district to confirm school assignments for this home.
- Loading
