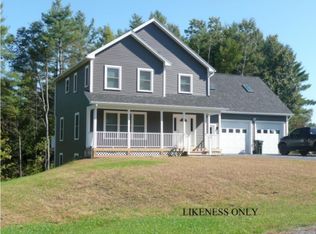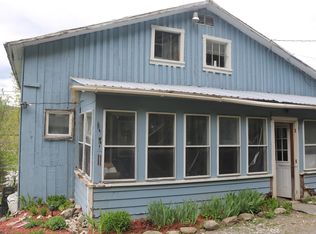Closed
Listed by:
Philip Gerbode,
Coldwell Banker Hickok and Boardman Off:802-863-1500
Bought with: Your Journey Real Estate
$280,000
1035 Ryan Road, Fairfield, VT 05488
3beds
1,580sqft
Manufactured Home
Built in 2022
1 Acres Lot
$294,000 Zestimate®
$177/sqft
$-- Estimated rent
Home value
$294,000
$276,000 - $312,000
Not available
Zestimate® history
Loading...
Owner options
Explore your selling options
What's special
Pristine 2022 home with 3 bedrooms and 2 baths on owned land on a gorgeous Fairfield country road. This 1,560 sq. ft. double-wide home has been well-cared for and offers one-level living. It still has a new home feel and tasteful finishes! The open kitchen has gleaming countertops, island with stainless steel sink, backsplash above the range, pantry, and spacious dining area. Large primary bedroom with a walk-in closet and en suite bathroom with a soaking tub and enclosed shower. Two additional good sized bedrooms. The living areas are bright and open and offer direct access to the private backyard. This home is move-in ready! Located just 12 miles from I-89 Exit 19, 15 minutes to St. Albans, and 45 Minutes to Burlington. This home qualifies for all mobile home financing options and was installed to HUD standard. HUD approved anchored slab with skirting system.
Zillow last checked: 8 hours ago
Listing updated: March 31, 2025 at 02:11pm
Listed by:
Philip Gerbode,
Coldwell Banker Hickok and Boardman Off:802-863-1500
Bought with:
Ziressa Turpin
Your Journey Real Estate
Source: PrimeMLS,MLS#: 5012059
Facts & features
Interior
Bedrooms & bathrooms
- Bedrooms: 3
- Bathrooms: 2
- Full bathrooms: 2
Heating
- Propane, Hot Air, House Unit, In Floor
Cooling
- None
Appliances
- Included: Dishwasher, Range Hood, Microwave, Gas Range, Refrigerator, Electric Water Heater, Exhaust Fan
- Laundry: Laundry Hook-ups, 1st Floor Laundry
Features
- Ceiling Fan(s), Dining Area, Kitchen Island, Primary BR w/ BA, Natural Light, Soaking Tub, Walk-In Closet(s), Walk-in Pantry
- Flooring: Carpet, Hardwood, Laminate
- Has basement: No
Interior area
- Total structure area: 1,580
- Total interior livable area: 1,580 sqft
- Finished area above ground: 1,580
- Finished area below ground: 0
Property
Parking
- Parking features: Dirt
Accessibility
- Accessibility features: 1st Floor Full Bathroom, 1st Floor Hrd Surfce Flr, Bathroom w/Tub, Hard Surface Flooring, One-Level Home, 1st Floor Laundry
Features
- Levels: One
- Stories: 1
- Exterior features: Garden, Shed
Lot
- Size: 1 Acres
- Features: Country Setting, Near Snowmobile Trails, Rural
Details
- Additional structures: Outbuilding
- Zoning description: Residential, Agriculture
Construction
Type & style
- Home type: MobileManufactured
- Property subtype: Manufactured Home
Materials
- Vinyl Siding
- Foundation: Skirted
- Roof: Asphalt Shingle
Condition
- New construction: No
- Year built: 2022
Utilities & green energy
- Electric: 100 Amp Service, Circuit Breakers
- Sewer: Concrete, Holding Tank, Mound Septic, Private Sewer, Pump Up, Pumping Station, Septic Design Available, Septic Tank
- Utilities for property: Propane, Satellite, Phone Available, Satellite Internet
Community & neighborhood
Location
- Region: Fairfield
Other
Other facts
- Body type: Double Wide
- Road surface type: Dirt
Price history
| Date | Event | Price |
|---|---|---|
| 3/31/2025 | Sold | $280,000-1.8%$177/sqft |
Source: | ||
| 2/24/2025 | Contingent | $285,000$180/sqft |
Source: | ||
| 2/4/2025 | Price change | $285,000-1.4%$180/sqft |
Source: | ||
| 11/7/2024 | Price change | $289,000-3.3%$183/sqft |
Source: | ||
| 10/8/2024 | Price change | $299,000-2%$189/sqft |
Source: | ||
Public tax history
Tax history is unavailable.
Neighborhood: 05455
Nearby schools
GreatSchools rating
- 7/10Fairfield Center SchoolGrades: PK-8Distance: 2.3 mi
- 5/10Bellows Free Academy Uhsd #48Grades: 9-12Distance: 8.8 mi
Schools provided by the listing agent
- Elementary: Fairfield Center School
- Middle: Fairfield Center School
- District: Fairfield School District
Source: PrimeMLS. This data may not be complete. We recommend contacting the local school district to confirm school assignments for this home.

