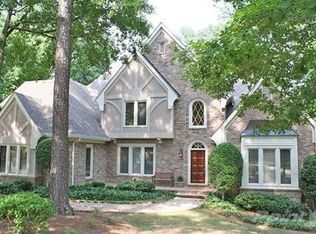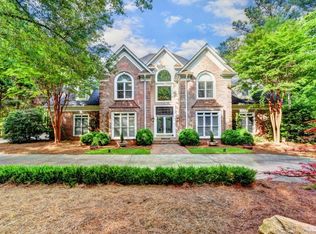Don't miss this opportunity in Country Club of The South. This home is four sides brick on a quiet Cul-De-Sac street with over half acre of privacy including your own private pool. As you enter the two story foyer, polished travertine floors welcome you home. The main floor includes plenty of space for seamless entertaining with separate living and family rooms and an open kitchen. Work from home in the dedicated office or use it as a bedroom on the main floor with access to the full bathroom. Enjoy easy main floor access to the back deck overlooking the pool and the private wooded lot down to the creek. Upstairs the huge owners suite features a sitting area with a fireplace and spa like bathroom. There is even a private balcony to enjoy your morning coffee. All three additional bedrooms upstairs are ensuite. Your family will appreciate the private baths. The terrace level adds even more to love. Guests can relax and enjoy the bar area and the recreational rooms. There are 2 nice bedrooms in the basement and a full bathroom. Tons of storage area as well. The basement has access to the patio and pool. Enjoy a cocktail after work on the covered patio while friends and family splash in the large heated pool and hot tub. This home is truly worth a visit. Country Club of The South is a premier gated neighborhood with 24 hour security and resort amenities. The amenities include 7 tennis courts, 3 pools, 2 playgrounds, 2 basketball courts and a stunning new Rec Center. Welcome Home to Country Club of The South. 2021-02-04
This property is off market, which means it's not currently listed for sale or rent on Zillow. This may be different from what's available on other websites or public sources.

