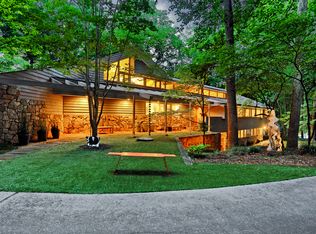BEAUTIFUL RIVERSIDE HOME IN PARK-LIKE SETTING. LOVELY LR AND BAY-WINDOWED FORMAL DR. LIGHT-FILLED FAMILY ROOM W VAULTED CEILINGS & FP, OPEN DRAMATIC STAIRCASE & VIEWS OF LARGE FLAT WALKOUT BACKYARD. DELIGHTFUL KITCHEN WITH STAINLESS APPLIANCES, GRANITE COUNTERS & BREAKFAST AREA WHICH OPENS TO BRIGHT SUN ROOM LEADING TO PRIVATE DECK. SPACIOUS OWNER'S SUITE W/ WALK IN CLOSET.FINISHED TERRACE LEVEL W/ FULL BATH, WET BAR, BONUS ROOM & BUILTIN BOOKCASES. POPULAR RIVERSIDE CLUB SWIM/TENNIS MEMBERSHIP AVAILABLE TO JOIN-HOUSE WIRED FOR AT&T FIBER & GIGA BITE INTERNET
This property is off market, which means it's not currently listed for sale or rent on Zillow. This may be different from what's available on other websites or public sources.
