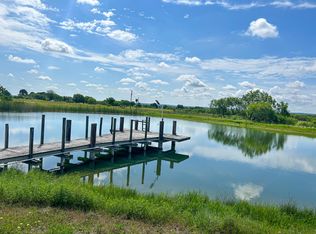Sold
Price Unknown
1035 PINE MEADOW RD, Seguin, TX 78155
3beds
1,367sqft
Single Family Residence
Built in 1972
7.6 Acres Lot
$460,500 Zestimate®
$--/sqft
$1,725 Estimated rent
Home value
$460,500
$437,000 - $484,000
$1,725/mo
Zestimate® history
Loading...
Owner options
Explore your selling options
What's special
Country Living, City Convenience this 7.6-acre property features a single-story residence with 3 bedrooms, 2 baths and enclosed porch. A 3-stall metal building offers use as a carport or animal barn. The property is gated, fenced and cross-fenced. No building restriction in place. Septic, Spring Hill water. Seguin ISD. This is an estate sale and being sold "AS IS". Great potential for further development and/or animal projects.
Zillow last checked: 8 hours ago
Listing updated: February 17, 2023 at 09:38pm
Listed by:
Yvonne Hoffmann TREC #484207 (830) 626-8900,
Reliance Residential Realty -
Source: LERA MLS,MLS#: 1646630
Facts & features
Interior
Bedrooms & bathrooms
- Bedrooms: 3
- Bathrooms: 2
- Full bathrooms: 2
Primary bedroom
- Features: Multi-Closets, Ceiling Fan(s), Full Bath
- Area: 132
- Dimensions: 11 x 12
Bedroom 2
- Area: 110
- Dimensions: 11 x 10
Bedroom 3
- Area: 154
- Dimensions: 11 x 14
Primary bathroom
- Features: Shower Only, Single Vanity
- Area: 77
- Dimensions: 11 x 7
Kitchen
- Area: 99
- Dimensions: 11 x 9
Living room
- Area: 228
- Dimensions: 19 x 12
Heating
- Central, Electric
Cooling
- Ceiling Fan(s), Central Air
Appliances
- Included: Cooktop, Built-In Oven, Electric Water Heater
- Laundry: Laundry Room, Washer Hookup, Dryer Connection
Features
- Liv/Din Combo, Utility Room Inside, High Speed Internet, Telephone
- Flooring: Vinyl
- Windows: Window Coverings
- Has basement: No
- Attic: Access Only
- Has fireplace: No
- Fireplace features: Not Applicable
Interior area
- Total structure area: 1,367
- Total interior livable area: 1,367 sqft
Property
Parking
- Parking features: Detached
- Has garage: Yes
Accessibility
- Accessibility features: No Carpet, Level Lot, Level Drive, No Stairs, First Floor Bath, First Floor Bedroom, Stall Shower
Features
- Levels: One
- Stories: 1
- Pool features: None
- Has view: Yes
- View description: County VIew
Lot
- Size: 7.60 Acres
- Features: 5 - 14 Acres
Details
- Parcel number: 2G0029000008310000
- Special conditions: Probate Listing
- Horses can be raised: Yes
Construction
Type & style
- Home type: SingleFamily
- Architectural style: Ranch
- Property subtype: Single Family Residence
Materials
- 4 Sides Masonry
- Foundation: Slab
- Roof: Metal
Condition
- As-Is,Pre-Owned
- New construction: No
- Year built: 1972
Details
- Builder name: T&F Construction
Utilities & green energy
- Electric: GVEC
- Sewer: Septic, Septic
- Water: Spring Hill, Water System
- Utilities for property: Cable Available, Private Garbage Service
Community & neighborhood
Community
- Community features: None, School Bus
Location
- Region: Seguin
- Subdivision: N/A
Other
Other facts
- Listing terms: Conventional,FHA,VA Loan,Cash
- Road surface type: Paved
Price history
| Date | Event | Price |
|---|---|---|
| 10/17/2025 | Listing removed | $485,000$355/sqft |
Source: | ||
| 7/19/2025 | Price change | $485,000-5.8%$355/sqft |
Source: | ||
| 7/12/2024 | Listed for sale | $515,000+35.5%$377/sqft |
Source: | ||
| 2/14/2023 | Sold | -- |
Source: | ||
| 2/11/2023 | Pending sale | $380,000$278/sqft |
Source: | ||
Public tax history
| Year | Property taxes | Tax assessment |
|---|---|---|
| 2025 | -- | $181,914 -11.9% |
| 2024 | $1,790 -36.9% | $206,500 +4.8% |
| 2023 | $2,836 +1110.4% | $196,965 +29.9% |
Find assessor info on the county website
Neighborhood: 78155
Nearby schools
GreatSchools rating
- 4/10Vogel Elementary SchoolGrades: K-5Distance: 1.6 mi
- 3/10Briesemeister Middle SchoolGrades: 6-8Distance: 3.8 mi
- 3/10Seguin High SchoolGrades: 9-12Distance: 4.4 mi
Schools provided by the listing agent
- High: Seguin
- District: Seguin
Source: LERA MLS. This data may not be complete. We recommend contacting the local school district to confirm school assignments for this home.
Get a cash offer in 3 minutes
Find out how much your home could sell for in as little as 3 minutes with a no-obligation cash offer.
Estimated market value$460,500
Get a cash offer in 3 minutes
Find out how much your home could sell for in as little as 3 minutes with a no-obligation cash offer.
Estimated market value
$460,500
