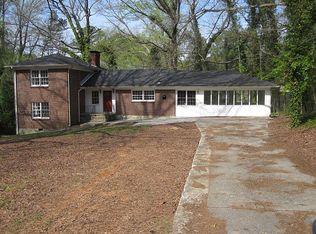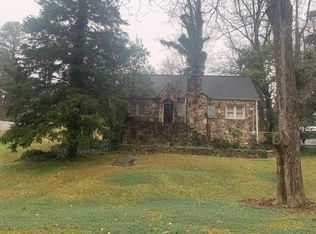THIS SUNDAY 2/23 2-4 PM This property is just minutes from the Beltline; located amongst Peyton Road's historic neighborhoods. This 3 bedroom 3 full bath ranch features 2 master suites, gorgeous red oak hardwood floors, stacked stone fireplace, gourmet kitchen with granite counter tops, tumbled subway tiles stainless steel and Samsung appliances! Bathroom features include: designer bathrooms with soaker tubs, flair tiles, and marble vanities to compliment your daily routine. Your master dream bathroom includes garden tub and oversized shower with bench. Your bedrooms are large in size with walk-in closets! This ranch has great storage in partial basement and a large detached garage with automatic door openers. Perfect for your outdoor amenities and entertainment; this ranch sits on a huge lot, has an extended patio with custom railings and BEAUTIFUL masonry! With an open floor plan and decorative touches throughout, SHOW and SELL this PEYTON PRIZE TODAY! Easy Beautiful show!
This property is off market, which means it's not currently listed for sale or rent on Zillow. This may be different from what's available on other websites or public sources.

