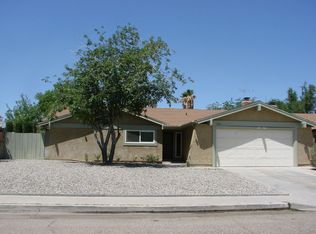Sold for $345,000
$345,000
1035 Peg Street, Ridgecrest, CA 93555
3beds
1,412sqft
Single Family Residence, Residential
Built in 1974
7,405 Square Feet Lot
$346,000 Zestimate®
$244/sqft
$1,877 Estimated rent
Home value
$346,000
$308,000 - $391,000
$1,877/mo
Zestimate® history
Loading...
Owner options
Explore your selling options
What's special
Location, Location, Location! Looking for move in ready home, look no further! This stunning 3-bedroom, 2-bath residence boasts over 1,412 square feet of living space, perfect for modern living. Creating an inviting atmosphere ideal for both everyday living and entertaining. Block walls facing North, East and West side of home. Powder coated gates, 3 year old composition shingles roof and fascia, New Stucco, new double pane windows and shutters throughout the home. New double entry door, All new interior doors, new base boards, door trims and crown molding throughout the home, updated ceilings fans, tile floor in kitchen, dinner and bathroom, laminated wood floors in hall, bedrooms and entry way. New garage door, back cover patio with ceiling fans. new walk-in shower in master bedroom, new double sink and faucets, new toilets, His and Hers double mirror closets, New kitchen cabinets, faucet, sink and high-end quartz counter tops. Storage shed with lights and solar heat exchange ventilation fan. Future irrigation pipe under concrete plus pipe for control wire. Environmental friendly and low maintenance landscape with lots of concrete both front and back yards. This home provides the perfect balance of tranquility and convenience. Enjoy the peace and privacy of your surroundings while being just minutes away from shopping, dining and entertainment options. Don't miss the opportunity to make this exceptional home yours. To many amenities to mention. It is a must SEE home.
Zillow last checked: 8 hours ago
Listing updated: December 19, 2024 at 10:07pm
Listed by:
Sandra E Little 559-308-6930,
Avedian Properties Company
Bought with:
Sandra E Little, DRE #01762391
Avedian Properties Company
Source: TCMLS,MLS#: 231353
Facts & features
Interior
Bedrooms & bathrooms
- Bedrooms: 3
- Bathrooms: 2
- Full bathrooms: 2
Heating
- Central
Cooling
- Central Air
Appliances
- Included: Convection Oven, Dishwasher, Gas Oven, Water Heater
- Laundry: In Garage
Features
- Flooring: Ceramic Tile, Laminate
- Has fireplace: Yes
- Fireplace features: Living Room
Interior area
- Total structure area: 1,412
- Total interior livable area: 1,412 sqft
Property
Parking
- Total spaces: 2
- Parking features: Attached, RV Access/Parking
- Attached garage spaces: 2
Features
- Stories: 1
- Patio & porch: Covered, Front Porch, Patio
Lot
- Size: 7,405 sqft
- Features: Desert Front, Garden
Details
- Additional structures: Shed(s)
- Parcel number: 42014006001
- Zoning: R1
- Zoning description: R1
- Other equipment: Satellite Dish
Construction
Type & style
- Home type: SingleFamily
- Property subtype: Single Family Residence, Residential
Materials
- Stucco
- Foundation: Permanent
- Roof: Shingle
Condition
- Updated/Remodeled
- New construction: No
- Year built: 1974
Utilities & green energy
- Electric: 220 Volts in Garage
- Sewer: Public Sewer
- Water: Public
- Utilities for property: Electricity Connected, Natural Gas Connected, Sewer Connected, Water Connected
Community & neighborhood
Security
- Security features: Carbon Monoxide Detector(s), Fire Alarm
Location
- Region: Ridgecrest
Other
Other facts
- Road surface type: Asphalt
Price history
| Date | Event | Price |
|---|---|---|
| 3/17/2025 | Listing removed | $2,900$2/sqft |
Source: Zillow Rentals Report a problem | ||
| 3/4/2025 | Listed for rent | $2,900$2/sqft |
Source: Zillow Rentals Report a problem | ||
| 12/19/2024 | Sold | $345,000-4.2%$244/sqft |
Source: | ||
| 11/6/2024 | Pending sale | $360,000$255/sqft |
Source: | ||
| 9/14/2024 | Listed for sale | $360,000+162.8%$255/sqft |
Source: | ||
Public tax history
| Year | Property taxes | Tax assessment |
|---|---|---|
| 2025 | $4,555 +101.7% | $345,000 +113.7% |
| 2024 | $2,258 +3% | $161,419 +2% |
| 2023 | $2,192 +2.1% | $158,254 +2% |
Find assessor info on the county website
Neighborhood: 93555
Nearby schools
GreatSchools rating
- 6/10Richmond Elementary SchoolGrades: K-5Distance: 1 mi
- 5/10Murray Middle SchoolGrades: 6-8Distance: 1.1 mi
- 6/10Burroughs High SchoolGrades: 9-12Distance: 1.3 mi
Get a cash offer in 3 minutes
Find out how much your home could sell for in as little as 3 minutes with a no-obligation cash offer.
Estimated market value$346,000
Get a cash offer in 3 minutes
Find out how much your home could sell for in as little as 3 minutes with a no-obligation cash offer.
Estimated market value
$346,000

