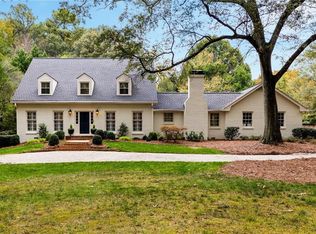Closed
$3,242,500
1035 Old Powers Ferry Rd, Sandy Springs, GA 30327
6beds
11,903sqft
Single Family Residence, Residential
Built in 2006
1.07 Acres Lot
$3,482,200 Zestimate®
$272/sqft
$8,183 Estimated rent
Home value
$3,482,200
$3.10M - $3.93M
$8,183/mo
Zestimate® history
Loading...
Owner options
Explore your selling options
What's special
This spectacular custom-built residence effortlessly combines luxurious living with seamless entertaining, nestled on over an acre of meticulously landscaped grounds. Freshly painted, step inside to discover a spacious open-concept layout with a chef's kitchen featuring top-of-the-line appliances, a charming bay window, and French doors leading to a stunning backyard oasis. Enjoy your private saltwater pool complete with a slide and hot tub, or retreat to the pool house, which features an outdoor kitchen, heaters, outdoor shower, and a cabana bath ideal for year-round enjoyment. The finished basement is an entertainer's dream, with a full kitchen, bar, and gym. The luxurious primary suite serves as a private sanctuary, featuring a spa-inspired bathroom with a steam room. An in-law suite on the main level provides added convenience and privacy. Enjoy the functionality of every bedroom feeling like a primary suite, thoughtfully enhanced with a custom walk-in closet. Located just minutes from top schools, Chastain Park, and I-285, this exceptional home offers the perfect blend of luxury, space, and convenience truly a must-see.
Zillow last checked: 8 hours ago
Listing updated: May 03, 2025 at 11:14am
Listing Provided by:
Madison Palomba,
Atlanta Fine Homes Sotheby's International 770-365-8156
Bought with:
Cynthia Little, 356225
Redfin Corporation
Source: FMLS GA,MLS#: 7535878
Facts & features
Interior
Bedrooms & bathrooms
- Bedrooms: 6
- Bathrooms: 9
- Full bathrooms: 7
- 1/2 bathrooms: 2
- Main level bathrooms: 3
- Main level bedrooms: 2
Primary bedroom
- Features: In-Law Floorplan, Master on Main, Oversized Master
- Level: In-Law Floorplan, Master on Main, Oversized Master
Bedroom
- Features: In-Law Floorplan, Master on Main, Oversized Master
Primary bathroom
- Features: Double Vanity, Separate His/Hers, Separate Tub/Shower, Other
Dining room
- Features: Butlers Pantry, Separate Dining Room
Kitchen
- Features: None
Heating
- Central
Cooling
- Central Air, Zoned
Appliances
- Included: Dishwasher, Gas Cooktop, Gas Oven, Gas Range, Microwave, Self Cleaning Oven, Trash Compactor, Other
- Laundry: Laundry Room, Main Level
Features
- Bookcases, Cathedral Ceiling(s), Central Vacuum, Entrance Foyer 2 Story, High Ceilings, High Ceilings 10 ft Main, High Ceilings 10 ft Upper, High Speed Internet
- Flooring: Carpet, Ceramic Tile, Concrete, Hardwood
- Windows: Insulated Windows, Shutters
- Basement: Daylight,Exterior Entry,Finished,Finished Bath,Full
- Number of fireplaces: 3
- Fireplace features: Basement, Family Room, Gas Starter, Keeping Room, Outside
- Common walls with other units/homes: No Common Walls
Interior area
- Total structure area: 11,903
- Total interior livable area: 11,903 sqft
- Finished area above ground: 7,592
- Finished area below ground: 4,311
Property
Parking
- Total spaces: 3
- Parking features: Attached, Driveway, Garage, Garage Door Opener, Garage Faces Side, Level Driveway, Parking Pad
- Attached garage spaces: 3
- Has uncovered spaces: Yes
Accessibility
- Accessibility features: None
Features
- Levels: Three Or More
- Patio & porch: Covered, Front Porch, Patio, Rear Porch
- Exterior features: Courtyard, Gas Grill, Private Yard, Rain Gutters
- Pool features: Heated, In Ground, Salt Water
- Spa features: None
- Fencing: Back Yard
- Has view: Yes
- View description: Other
- Waterfront features: None
- Body of water: None
Lot
- Size: 1.07 Acres
- Features: Back Yard, Corner Lot, Front Yard, Landscaped, Level
Details
- Additional structures: Outdoor Kitchen, Pool House
- Parcel number: 17 017400010169
- Other equipment: None
- Horse amenities: None
Construction
Type & style
- Home type: SingleFamily
- Architectural style: Traditional
- Property subtype: Single Family Residence, Residential
Materials
- Brick 4 Sides, Stone
- Foundation: Concrete Perimeter
- Roof: Composition
Condition
- Resale
- New construction: No
- Year built: 2006
Utilities & green energy
- Electric: None
- Sewer: Public Sewer
- Water: Public
- Utilities for property: Cable Available, Electricity Available, Natural Gas Available, Phone Available, Sewer Available, Water Available
Green energy
- Energy efficient items: None
- Energy generation: None
Community & neighborhood
Security
- Security features: Secured Garage/Parking
Community
- Community features: None
Location
- Region: Sandy Springs
- Subdivision: None
HOA & financial
HOA
- Has HOA: No
Other
Other facts
- Listing terms: Cash,Conventional
- Ownership: Fee Simple
- Road surface type: Asphalt, Paved
Price history
| Date | Event | Price |
|---|---|---|
| 4/30/2025 | Sold | $3,242,500-0.2%$272/sqft |
Source: | ||
| 4/2/2025 | Pending sale | $3,250,000$273/sqft |
Source: | ||
| 3/10/2025 | Listed for sale | $3,250,000+80.8%$273/sqft |
Source: | ||
| 9/22/2014 | Sold | $1,797,800+403.6%$151/sqft |
Source: Public Record Report a problem | ||
| 10/9/1997 | Sold | $357,000$30/sqft |
Source: Public Record Report a problem | ||
Public tax history
| Year | Property taxes | Tax assessment |
|---|---|---|
| 2024 | $27,839 +4.9% | $1,071,160 |
| 2023 | $26,530 +15.7% | $1,071,160 +42.7% |
| 2022 | $22,927 +0.4% | $750,560 +3% |
Find assessor info on the county website
Neighborhood: 30327
Nearby schools
GreatSchools rating
- 8/10Heards Ferry Elementary SchoolGrades: PK-5Distance: 0.4 mi
- 7/10Ridgeview Charter SchoolGrades: 6-8Distance: 3.6 mi
- 8/10Riverwood International Charter SchoolGrades: 9-12Distance: 0.9 mi
Schools provided by the listing agent
- Elementary: Heards Ferry
- Middle: Ridgeview Charter
- High: Riverwood International Charter
Source: FMLS GA. This data may not be complete. We recommend contacting the local school district to confirm school assignments for this home.
Get a cash offer in 3 minutes
Find out how much your home could sell for in as little as 3 minutes with a no-obligation cash offer.
Estimated market value
$3,482,200
Get a cash offer in 3 minutes
Find out how much your home could sell for in as little as 3 minutes with a no-obligation cash offer.
Estimated market value
$3,482,200
