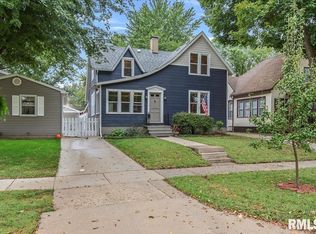Sold for $129,000
$129,000
1035 N 6th St, Springfield, IL 62702
4beds
2,388sqft
Single Family Residence, Residential
Built in ----
8,820 Square Feet Lot
$143,500 Zestimate®
$54/sqft
$2,083 Estimated rent
Home value
$143,500
$131,000 - $156,000
$2,083/mo
Zestimate® history
Loading...
Owner options
Explore your selling options
What's special
Clean and spacious 4 bedroom home in Enos Park. Multi use property w/ separate entrances to upper level that includes another kitchen, full bath & additional laundry hookups. Could convert to 2 units, use as mother-in-law suite or simply just enjoy all the space for yourself. Many updates including newer kitchen appliances, nearly all new carpeting & LVP flooring, some light fixtures, plumbing & fresh paint. Great parking situation w/ attached carport AND detached 2 car garage w/ wide alley access. Clean & dry basement as well as extra room attached to garage help fulfill all your storage needs. Nice Rheem high efficiency furnace & A/C. Convenient location near everything in downtown Springfield & new YMCA.
Zillow last checked: 8 hours ago
Listing updated: May 04, 2023 at 01:01pm
Listed by:
Neil J Martin john.kerstein@kw.com,
Keller Williams Capital
Bought with:
Laura Baragiola, 471017836
Coldwell Banker Springfield
Source: RMLS Alliance,MLS#: CA1020499 Originating MLS: Capital Area Association of Realtors
Originating MLS: Capital Area Association of Realtors

Facts & features
Interior
Bedrooms & bathrooms
- Bedrooms: 4
- Bathrooms: 2
- Full bathrooms: 2
Bedroom 1
- Level: Main
- Dimensions: 14ft 9in x 13ft 3in
Bedroom 2
- Level: Main
- Dimensions: 12ft 8in x 13ft 1in
Bedroom 3
- Level: Upper
- Dimensions: 14ft 4in x 14ft 3in
Bedroom 4
- Level: Upper
- Dimensions: 14ft 9in x 13ft 3in
Additional room
- Description: Upper Kitchen
- Level: Upper
- Dimensions: 12ft 1in x 9ft 5in
Family room
- Level: Main
- Dimensions: 23ft 6in x 19ft 2in
Kitchen
- Level: Main
- Dimensions: 13ft 3in x 13ft 6in
Living room
- Level: Main
- Dimensions: 14ft 3in x 14ft 2in
Main level
- Area: 1688
Upper level
- Area: 700
Heating
- Forced Air
Cooling
- Central Air
Appliances
- Included: Microwave, Range, Refrigerator, Gas Water Heater
Features
- Basement: Partial,Unfinished
- Number of fireplaces: 1
- Fireplace features: Family Room, Wood Burning
Interior area
- Total structure area: 2,388
- Total interior livable area: 2,388 sqft
Property
Parking
- Total spaces: 2
- Parking features: Alley Access, Carport, Detached, Garage
- Garage spaces: 2
- Has carport: Yes
Features
- Levels: Two
Lot
- Size: 8,820 sqft
- Dimensions: 49 x 180
- Features: Level
Details
- Parcel number: 14270130025
Construction
Type & style
- Home type: SingleFamily
- Property subtype: Single Family Residence, Residential
Materials
- Frame, Aluminum Siding, Brick
- Foundation: Block, Brick/Mortar
- Roof: Rubber,Shingle
Condition
- New construction: No
Utilities & green energy
- Sewer: Public Sewer
- Water: Public
Community & neighborhood
Location
- Region: Springfield
- Subdivision: None
Price history
| Date | Event | Price |
|---|---|---|
| 5/3/2023 | Sold | $129,000+3.2%$54/sqft |
Source: | ||
| 3/17/2023 | Pending sale | $125,000$52/sqft |
Source: | ||
| 2/27/2023 | Price change | $125,000-7.4%$52/sqft |
Source: | ||
| 2/13/2023 | Listed for sale | $135,000+170%$57/sqft |
Source: | ||
| 11/10/2022 | Sold | $50,000$21/sqft |
Source: Public Record Report a problem | ||
Public tax history
| Year | Property taxes | Tax assessment |
|---|---|---|
| 2024 | $2,358 -1.7% | $34,068 +9.5% |
| 2023 | $2,398 +51.9% | $31,118 +76.6% |
| 2022 | $1,579 +3.4% | $17,617 +3.9% |
Find assessor info on the county website
Neighborhood: Enos Park
Nearby schools
GreatSchools rating
- 3/10Mcclernand Elementary SchoolGrades: K-5Distance: 0.2 mi
- 2/10U S Grant Middle SchoolGrades: 6-8Distance: 2.1 mi
- 1/10Lanphier High SchoolGrades: 9-12Distance: 0.5 mi

Get pre-qualified for a loan
At Zillow Home Loans, we can pre-qualify you in as little as 5 minutes with no impact to your credit score.An equal housing lender. NMLS #10287.
