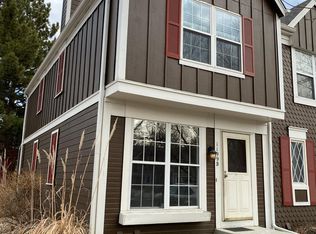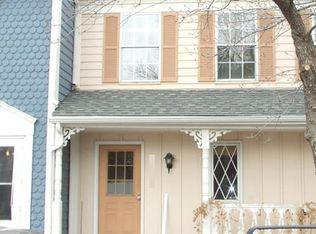Sold for $369,700 on 06/30/25
$369,700
1035 Milo Circle #B, Lafayette, CO 80026
3beds
1,232sqft
Townhouse
Built in 1984
920 Square Feet Lot
$361,800 Zestimate®
$300/sqft
$2,314 Estimated rent
Home value
$361,800
$336,000 - $387,000
$2,314/mo
Zestimate® history
Loading...
Owner options
Explore your selling options
What's special
BRAND NEW PRICE!!! Take advantage of this $15k price improvement before someone else does!
Welcome to 1035 Milo Circle, Unit B, and welcome home! This charming end unit townhome offers a comfortable and
convenient lifestyle in a prime location. With 3 bedrooms, 2 bathrooms, and 1232 square feet of living space, this home is
perfect for those seeking a blend of comfort and practicality. As you step inside, you'll be greeted by the warm and inviting
atmosphere complete with a beautiful wood burning fireplace creating a cozy/functional ambiance during the chilly
months.The eat-in kitchen with upgraded stainless steel appliances adds a touch of modern elegance, making meal
preparations a joy. The private outdoor patio area is an ideal spot for enjoying your morning coffee or entertaining guests
while you BBQ under the stars. The fully finished basement provides a private bedroom oasis or additional space for a
home office, entertainment area, or workout space. The basement is also home to the included full-size washer and dryer,
making laundry a breeze. The community pool offers a refreshing retreat during the warmer months, and the reserved
parking space, along with ample street parking, ensures convenience for you and your guests. Living in the Hearthwood
neighborhood in Lafayette, offers a plethora of benefits, including easy access to Boulder, Waneka Lake Park, shopping,
restaurants, and public transit. The vibrant community and picturesque surroundings make this location highly sought
after. Experience the best of Lafayette living in this delightful townhome. Schedule a showing today and come see for
yourself why 1035 Milo Circle, Unit B, is the perfect place to call home.
Zillow last checked: 8 hours ago
Listing updated: June 30, 2025 at 05:23pm
Listed by:
Nicolette Thomas 720-394-0099 homesales@nicolettethomas.com,
Compass Colorado, LLC - Boulder
Bought with:
Lori Jackson, 100052692
HomeSmart
Betsy Prinzi
HomeSmart Realty
Source: REcolorado,MLS#: 4701041
Facts & features
Interior
Bedrooms & bathrooms
- Bedrooms: 3
- Bathrooms: 2
- Full bathrooms: 1
- 3/4 bathrooms: 1
Primary bedroom
- Description: Vaulted Ceiling W/Ceiling Fan, Skylights, Large Closet, West Facing
- Level: Upper
Bedroom
- Description: Large Second Bedroom/Office, East Facing
- Level: Upper
Bedroom
- Description: 3rd Bedroom/Office With Egress Window And Closet
- Level: Basement
Bathroom
- Level: Upper
Bathroom
- Level: Basement
Kitchen
- Level: Main
Laundry
- Description: Full-Size Washer & Dryer Included
- Level: Basement
Living room
- Description: Eat-In Bar, Wood Burning Fireplace, Private Fenced Patio
- Level: Main
Heating
- Forced Air
Cooling
- Air Conditioning-Room
Appliances
- Included: Dishwasher, Disposal, Dryer, Electric Water Heater, Microwave, Refrigerator, Self Cleaning Oven, Washer
- Laundry: In Unit
Features
- Ceiling Fan(s), High Ceilings, Laminate Counters, Pantry, Primary Suite, Smoke Free, Vaulted Ceiling(s)
- Flooring: Carpet, Laminate, Tile
- Windows: Double Pane Windows, Skylight(s), Window Treatments
- Basement: Finished
- Number of fireplaces: 1
- Fireplace features: Living Room, Wood Burning
- Common walls with other units/homes: End Unit,1 Common Wall
Interior area
- Total structure area: 1,232
- Total interior livable area: 1,232 sqft
- Finished area above ground: 840
- Finished area below ground: 392
Property
Parking
- Total spaces: 2
- Details: Off Street Spaces: 2
Features
- Levels: Two
- Stories: 2
- Entry location: Ground
- Patio & porch: Patio
- Pool features: Outdoor Pool
Lot
- Size: 920 sqft
Details
- Parcel number: R0096836
- Special conditions: Standard
Construction
Type & style
- Home type: Townhouse
- Architectural style: Contemporary
- Property subtype: Townhouse
- Attached to another structure: Yes
Materials
- Frame
- Foundation: Slab
- Roof: Composition
Condition
- Updated/Remodeled
- Year built: 1984
Utilities & green energy
- Electric: 110V
- Sewer: Public Sewer
- Water: Public
- Utilities for property: Cable Available, Electricity Connected
Community & neighborhood
Security
- Security features: Video Doorbell
Location
- Region: Lafayette
- Subdivision: Hearthwood
HOA & financial
HOA
- Has HOA: Yes
- HOA fee: $537 monthly
- Amenities included: Parking, Pool
- Services included: Insurance, Maintenance Grounds, Maintenance Structure, Snow Removal, Trash, Water
- Association name: 5150 Community Management
- Association phone: 720-961-5150
Other
Other facts
- Listing terms: Cash,Conventional,FHA,Other,VA Loan
- Ownership: Individual
- Road surface type: Paved
Price history
| Date | Event | Price |
|---|---|---|
| 6/30/2025 | Sold | $369,700-1.4%$300/sqft |
Source: | ||
| 5/26/2025 | Pending sale | $375,000$304/sqft |
Source: | ||
| 5/23/2025 | Price change | $375,000-3.8%$304/sqft |
Source: | ||
| 4/11/2025 | Listed for sale | $390,000+27.2%$317/sqft |
Source: | ||
| 3/18/2024 | Listing removed | -- |
Source: Zillow Rentals | ||
Public tax history
| Year | Property taxes | Tax assessment |
|---|---|---|
| 2024 | $1,824 +10.8% | $24,622 -1% |
| 2023 | $1,646 +1.1% | $24,862 +41.8% |
| 2022 | $1,628 +3.1% | $17,528 -2.8% |
Find assessor info on the county website
Neighborhood: 80026
Nearby schools
GreatSchools rating
- 5/10Ryan Elementary SchoolGrades: PK-5Distance: 0.7 mi
- 6/10Angevine Middle SchoolGrades: 6-8Distance: 0.2 mi
- 9/10Centaurus High SchoolGrades: 9-12Distance: 0.6 mi
Schools provided by the listing agent
- Elementary: Ryan
- Middle: Angevine
- High: Centaurus
- District: Boulder Valley RE 2
Source: REcolorado. This data may not be complete. We recommend contacting the local school district to confirm school assignments for this home.
Get a cash offer in 3 minutes
Find out how much your home could sell for in as little as 3 minutes with a no-obligation cash offer.
Estimated market value
$361,800
Get a cash offer in 3 minutes
Find out how much your home could sell for in as little as 3 minutes with a no-obligation cash offer.
Estimated market value
$361,800

