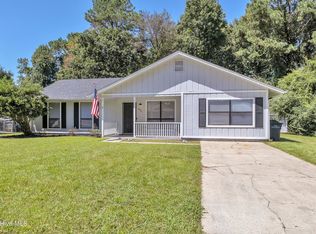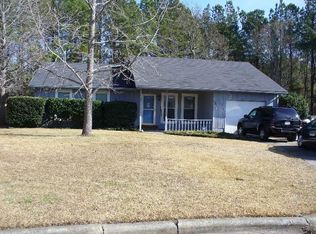Welcome to Branchwood Subdivision! This home is must see! Here you will find a charming 3 bedroom, 2 bathroom home that could have everything you are looking for...including a little more privacy being on a wooded end lot. This adorable home has the ever popular open concept living space with tall, vaulted ceilings and a nice fireplace for added detail! The kitchen has stainless steel appliances, porcelain tile flooring, soft-close white cabinets and plenty of counter space. This home has a split floor plan for added privacy with the master on one side of the home, and the other rooms on the opposite side. The master features plenty of space, a walk-in closet and best of all, private access to the back deck! The backyard has a newer privacy fence, a nice, open back deck and plenty of yard space to entertain family and friends. This home will not last long! Call today to set up your showing!
This property is off market, which means it's not currently listed for sale or rent on Zillow. This may be different from what's available on other websites or public sources.

