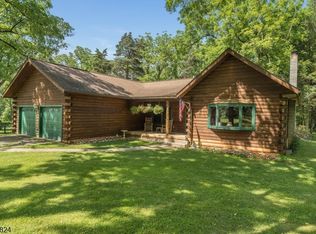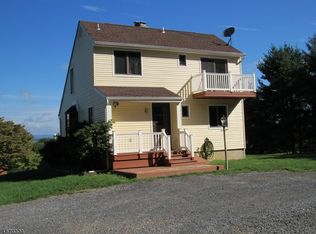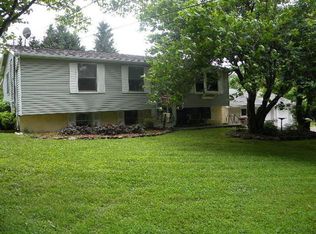
Closed
$500,000
1035 Marble Hill Rd, Harmony Twp., NJ 08865
5beds
3baths
--sqft
Single Family Residence
Built in 1999
1 Acres Lot
$496,900 Zestimate®
$--/sqft
$3,653 Estimated rent
Home value
$496,900
$437,000 - $566,000
$3,653/mo
Zestimate® history
Loading...
Owner options
Explore your selling options
What's special
Zillow last checked: February 10, 2026 at 11:15pm
Listing updated: May 11, 2025 at 01:14pm
Listed by:
Michael John Ganguzza 973-726-5700,
Re/Max Platinum Group
Bought with:
Doug Lucas
Exp Realty, LLC
Source: GSMLS,MLS#: 3944415
Facts & features
Price history
| Date | Event | Price |
|---|---|---|
| 5/5/2025 | Sold | $500,000-4.8% |
Source: | ||
| 3/26/2025 | Pending sale | $524,999 |
Source: | ||
| 3/17/2025 | Price change | $524,999-0.9% |
Source: | ||
| 3/5/2025 | Price change | $529,999-0.9% |
Source: | ||
| 2/9/2025 | Listed for sale | $535,000+161% |
Source: | ||
Public tax history
| Year | Property taxes | Tax assessment |
|---|---|---|
| 2025 | $6,821 | $251,700 |
| 2024 | $6,821 +5.2% | $251,700 |
| 2023 | $6,486 +4.3% | $251,700 |
Find assessor info on the county website
Neighborhood: Harmony
Nearby schools
GreatSchools rating
- 4/10Harmony Township SchoolGrades: PK-8Distance: 0.3 mi
Get a cash offer in 3 minutes
Find out how much your home could sell for in as little as 3 minutes with a no-obligation cash offer.
Estimated market value$496,900
Get a cash offer in 3 minutes
Find out how much your home could sell for in as little as 3 minutes with a no-obligation cash offer.
Estimated market value
$496,900

