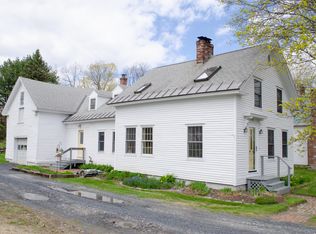Closed
$250,000
1035 Main Street, Veazie, ME 04401
3beds
1,273sqft
Single Family Residence
Built in 1820
6,098.4 Square Feet Lot
$273,900 Zestimate®
$196/sqft
$2,047 Estimated rent
Home value
$273,900
$252,000 - $301,000
$2,047/mo
Zestimate® history
Loading...
Owner options
Explore your selling options
What's special
Welcome home to this impressively updated cape in the heart of Veazie Village. With a newer heat system, roof, updated electrical & much more, this home is truly move-in ready! From the newly installed composite deck, perfect for hosting, you'll enter the heated sun/mud room with ample space for a seating area, wood storage and laundry. An open concept dining room complete with a cozy wood stove and heat pump lead to a freshly remodeled white kitchen as well as a sunny living room. The remodeled full bathroom is conveniently located on the first floor along with the primary bedroom with the second of 2 heat pumps. Upstairs you will find 2 bedrooms both with step in closets. This lovely home is only minutes to Riverside Park, Penobscot River front, Veazie Community school and is a 5 minute drive from the Stillwater shopping amenities. Don't miss your chance to make this move-in ready house your home today! * Showings Begin on Saturday, January 27th at 12:00pm *
Zillow last checked: 8 hours ago
Listing updated: April 09, 2025 at 09:39am
Listed by:
ERA Dawson-Bradford Co.
Bought with:
RE/MAX Collaborative
RE/MAX Collaborative
Source: Maine Listings,MLS#: 1581022
Facts & features
Interior
Bedrooms & bathrooms
- Bedrooms: 3
- Bathrooms: 1
- Full bathrooms: 1
Bedroom 1
- Features: Closet
- Level: First
Bedroom 2
- Features: Walk-In Closet(s)
- Level: Second
Bedroom 3
- Features: Closet
- Level: Second
Dining room
- Features: Wood Burning Fireplace
- Level: First
Kitchen
- Level: First
Living room
- Level: First
Sunroom
- Features: Four-Season
- Level: First
Heating
- Forced Air, Heat Pump, Stove
Cooling
- Heat Pump
Appliances
- Included: Dishwasher, Dryer, Electric Range, Refrigerator, Washer
Features
- 1st Floor Bedroom, One-Floor Living
- Flooring: Carpet, Laminate, Wood
- Basement: Interior Entry,Dirt Floor,Brick/Mortar,Unfinished
- Number of fireplaces: 1
Interior area
- Total structure area: 1,273
- Total interior livable area: 1,273 sqft
- Finished area above ground: 1,273
- Finished area below ground: 0
Property
Parking
- Parking features: Gravel, 1 - 4 Spaces, On Site
Features
- Patio & porch: Deck
Lot
- Size: 6,098 sqft
- Features: Near Town, Neighborhood, Shopping Mall, Corner Lot, Open Lot
Details
- Additional structures: Shed(s)
- Parcel number: VEAZM10L84
- Zoning: Res
- Other equipment: Internet Access Available
Construction
Type & style
- Home type: SingleFamily
- Architectural style: Cape Cod
- Property subtype: Single Family Residence
Materials
- Wood Frame, Clapboard
- Foundation: Slab, Other
- Roof: Pitched,Shingle
Condition
- Year built: 1820
Utilities & green energy
- Electric: Circuit Breakers
- Sewer: Public Sewer
- Water: Public
- Utilities for property: Utilities On, Pole
Community & neighborhood
Location
- Region: Veazie
Other
Other facts
- Road surface type: Paved
Price history
| Date | Event | Price |
|---|---|---|
| 3/25/2024 | Pending sale | $229,000-8.4%$180/sqft |
Source: | ||
| 3/22/2024 | Sold | $250,000+9.2%$196/sqft |
Source: | ||
| 2/1/2024 | Contingent | $229,000$180/sqft |
Source: | ||
| 1/27/2024 | Listed for sale | $229,000$180/sqft |
Source: | ||
Public tax history
| Year | Property taxes | Tax assessment |
|---|---|---|
| 2024 | $3,344 +70.4% | $209,000 +73% |
| 2023 | $1,963 +5.1% | $120,800 +12.3% |
| 2022 | $1,867 -14.4% | $107,600 -9.5% |
Find assessor info on the county website
Neighborhood: 04401
Nearby schools
GreatSchools rating
- 8/10Veazie Community SchoolGrades: PK-8Distance: 0.4 mi

Get pre-qualified for a loan
At Zillow Home Loans, we can pre-qualify you in as little as 5 minutes with no impact to your credit score.An equal housing lender. NMLS #10287.

