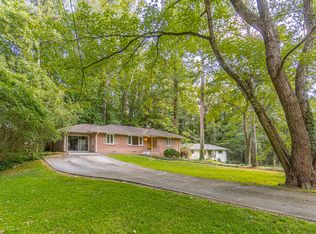Closed
$520,000
1035 Latham Rd, Decatur, GA 30033
3beds
1,247sqft
Single Family Residence
Built in 1957
0.7 Acres Lot
$521,700 Zestimate®
$417/sqft
$2,608 Estimated rent
Home value
$521,700
$496,000 - $548,000
$2,608/mo
Zestimate® history
Loading...
Owner options
Explore your selling options
What's special
Elegantly renovated in 2021, this sophisticated brick ranch showcases meticulous attention to design and detail. Adorned with a sparkling kitchen boasting tiled backsplash and quartz countertops, the open floor plan seamlessly integrates with the spacious dining and living areas, featuring floating shelves and shaker style cabinets. A gas cooking range and breakfast bar enhance the culinary experience, opening to a charming carport and yard, ideal for grilling enthusiasts. Three bedrooms, including a sleek ensuite bathroom with a tiled/glass walk-in shower, and a generously sized secondary bathroom, contribute to the home's serenity. Enjoy the timeless beauty of site-finished hardwood floors throughout, complemented by a full stainless appliance package in the kitchen. The residence is further enhanced by a laundry closet with included washer and dryer. Notable upgrades include a new roof and gutters in 2023, alongside plumbing, electrical, insulation, HVAC, lighting, fixtures, and interior and exterior painting in 2021. Nestled on a large, private lot with neighbors only on one side, the fenced rear and side yard provide a serene retreat. Situated on a quiet cul-de-sac street in the friendly North Druid Valley neighborhood, this residence also benefits from its proximity to future development Lulah Hills, a Toco Hills-like mixed-use area with shops and restaurants, already approved by Dekalb County. Conveniently located near Emory, CDC, schools, parks, and Decatur's shopping and dining destinations, this turnkey home awaits your personal touch.
Zillow last checked: 8 hours ago
Listing updated: June 23, 2025 at 09:18am
Listed by:
Laura A Herrera 404-328-8352,
Ansley RE|Christie's Int'l RE,
Cristina Vargas 770-284-9900,
Ansley RE|Christie's Int'l RE
Bought with:
Tiffanie Reker, 372613
Bolst, Inc.
Source: GAMLS,MLS#: 10251084
Facts & features
Interior
Bedrooms & bathrooms
- Bedrooms: 3
- Bathrooms: 2
- Full bathrooms: 2
- Main level bathrooms: 2
- Main level bedrooms: 3
Kitchen
- Features: Breakfast Bar
Heating
- Natural Gas, Central, Forced Air
Cooling
- Central Air
Appliances
- Included: Dryer, Washer, Dishwasher, Disposal, Microwave, Refrigerator
- Laundry: In Hall
Features
- Walk-In Closet(s), Master On Main Level, Split Bedroom Plan
- Flooring: Hardwood, Tile
- Basement: Exterior Entry
- Has fireplace: No
- Common walls with other units/homes: No Common Walls
Interior area
- Total structure area: 1,247
- Total interior livable area: 1,247 sqft
- Finished area above ground: 1,247
- Finished area below ground: 0
Property
Parking
- Total spaces: 2
- Parking features: Carport, Kitchen Level, Parking Pad
- Has carport: Yes
- Has uncovered spaces: Yes
Features
- Levels: One
- Stories: 1
- Patio & porch: Porch, Patio
- Fencing: Back Yard,Chain Link
- Body of water: None
Lot
- Size: 0.70 Acres
- Features: Level, Private
- Residential vegetation: Wooded
Details
- Additional structures: Outbuilding
- Parcel number: 18 101 02 095
- Special conditions: Investor Owned
Construction
Type & style
- Home type: SingleFamily
- Architectural style: Brick 4 Side,Ranch
- Property subtype: Single Family Residence
Materials
- Brick
- Foundation: Block
- Roof: Composition
Condition
- Resale
- New construction: No
- Year built: 1957
Utilities & green energy
- Sewer: Public Sewer
- Water: Public
- Utilities for property: None
Green energy
- Water conservation: Low-Flow Fixtures
Community & neighborhood
Community
- Community features: Walk To Schools, Near Shopping
Location
- Region: Decatur
- Subdivision: North Druid Valley
HOA & financial
HOA
- Has HOA: No
- Services included: None
Other
Other facts
- Listing agreement: Exclusive Right To Sell
Price history
| Date | Event | Price |
|---|---|---|
| 4/11/2024 | Sold | $520,000-1%$417/sqft |
Source: | ||
| 3/20/2024 | Pending sale | $525,000$421/sqft |
Source: | ||
| 3/14/2024 | Contingent | $525,000$421/sqft |
Source: | ||
| 3/1/2024 | Price change | $525,000-0.9%$421/sqft |
Source: | ||
| 2/8/2024 | Listed for sale | $530,000+17.5%$425/sqft |
Source: | ||
Public tax history
| Year | Property taxes | Tax assessment |
|---|---|---|
| 2025 | $6,418 +4.8% | $197,880 +10% |
| 2024 | $6,126 +17.1% | $179,840 +5.4% |
| 2023 | $5,230 +0.5% | $170,640 +11.8% |
Find assessor info on the county website
Neighborhood: North Decatur
Nearby schools
GreatSchools rating
- 6/10Laurel Ridge Elementary SchoolGrades: PK-5Distance: 0.5 mi
- 5/10Druid Hills Middle SchoolGrades: 6-8Distance: 0.8 mi
- 6/10Druid Hills High SchoolGrades: 9-12Distance: 2.3 mi
Schools provided by the listing agent
- Elementary: Laurel Ridge
- Middle: Druid Hills
- High: Druid Hills
Source: GAMLS. This data may not be complete. We recommend contacting the local school district to confirm school assignments for this home.
Get a cash offer in 3 minutes
Find out how much your home could sell for in as little as 3 minutes with a no-obligation cash offer.
Estimated market value$521,700
Get a cash offer in 3 minutes
Find out how much your home could sell for in as little as 3 minutes with a no-obligation cash offer.
Estimated market value
$521,700
