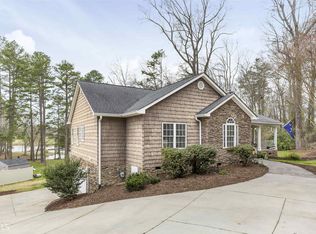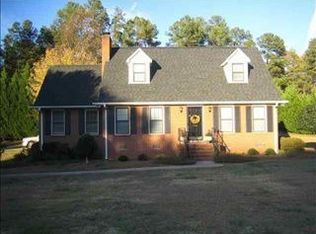EXTERIOR: On 100 Mile Lake Hartwell with Covered Lighted Dock with Water, House has Hardy Board, Shingles, Stone, 58 Windows, Shed, 1000 Sq. Ft. 3 Car Garage plus 12 feet, Huge Driveway, 25 Outdoor Hanover Light Fixtures, 6' Privacy Fence, 5677 Sq. Ft. Living Area, Vapor Barrier with 2 Dehumidifiers under house, 16KW Generac Generator, 5 Porches, one with gas hookup for grill, 16 X 32 Heated Pool, 6 ft. Privacy Fence, Irrigation System, 3 Air Conditioner Units, Extensive Mature Landscaping, Tankless Water Heater, Gutters are covered, Heated Floors in Primary Bathroom with Tub, 5 foot Shower and Bidet. INTERIOR: Large Island in Kitchen, Custom Cherry and Painted Wood Cabinets in Kitchen and Dining (3 Glass Cabinets, 21 Drawers 2 Divided, 2 Garbage Bins, 4 Pull out Shelves, Knife Drawer, Tray Cabinet, Bread Drawer, Oversized Deep Sink, Under Counter Lighting, Thermador Stainless Steel Appliances with Slide out Range Hood, Wet Beverage Bar with Ice Maker, Birch Stemmed Glass Holder and Sink, Painted Cabinets in Dining, Cherry Cabinets in Great Room, Cherry, Birch or Painted Cabinets in 5 Bathrooms (one Jack & Jill), House has 5 Tiled Showers and 2 Tiled Jetted Tubs, Drop Zone, Mini Kitchen with Birch Cabinet and Laundry with Painted Cabinets. All have granite except Laundry, Sitting Room and Exercise Room. All rooms have Oak Hardwood or Tile floors except Media Room and Exercise room that have Berber Carpet. Customized Bronze Light Fixtures and 9 Fans, 5 Walk in Closets in bedrooms plus 9 other Closets and a Huge Walk in Pantry, Drop Zone with Garbage Bin, and Drawers, Plantation Shutters and Accordion Shades in most rooms, Solar Shades in Sun Room, 2 Home Offices, Laundry Room with Hanging, Folding, and Sink Cabinets with Garbage Bin and Pull Down Ironing Board, Large Primary with Walk Out Porch to Pool, 2 of the upstairs bedrooms with Walk Out Porches with Lake View, Walk out Porch with Gas Hookup, Sunroom with 10 Windows and 2 Doors with Bead Board vaulted ceiling and Harbor Lights, Large Arched Wood Front Door, Security System with 4 Ports, Large Great Room with Cathedral Ceilings and Fireplace and 2 large Built in Cabinets and Shelves, Loft, Sitting Room, Mini Kitchen with Refrigerator and Sink with Birch Cabinets including Garbage Bin and drawers and Granite, Walk-in Attic and Attic with pull down stairs, One of a Kind Home designed by owner.
This property is off market, which means it's not currently listed for sale or rent on Zillow. This may be different from what's available on other websites or public sources.


