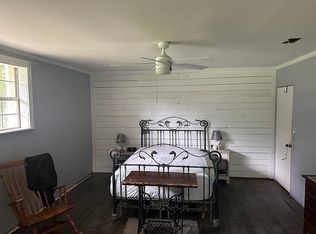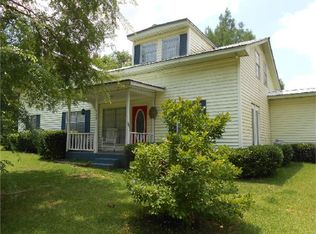New flooring, bathrooms remodeled, new drywall throughout, new light fixtures, new kitchen counter tops, walk in pantry newly constructed, feature wall in huge family room
This property is off market, which means it's not currently listed for sale or rent on Zillow. This may be different from what's available on other websites or public sources.

