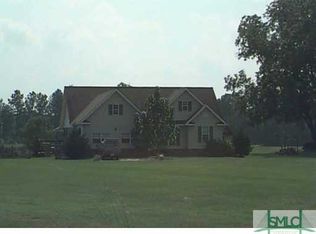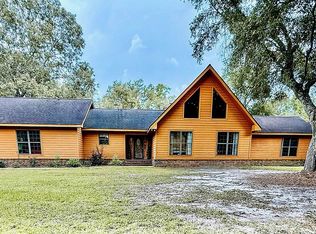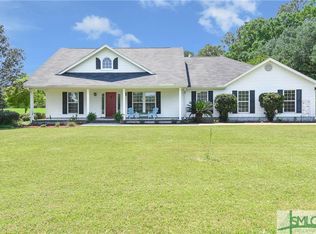Sold for $330,000
$330,000
1035 I G Lanier Road, Pembroke, GA 31321
3beds
1,646sqft
Single Family Residence
Built in 1996
5 Acres Lot
$366,200 Zestimate®
$200/sqft
$1,988 Estimated rent
Home value
$366,200
$344,000 - $388,000
$1,988/mo
Zestimate® history
Loading...
Owner options
Explore your selling options
What's special
5 acres in a rural setting on the Bryan/Bulloch Co. line ~ ready for a new owner! Low maintenance exterior and architectural shingles on this 3 bedroom, 2 1/2 bath home with enclosed garage - perfect for an in law suite or rec room. The living room features cathedral ceilings & a pellet stove fireplace that can warm the home in minutes! Laminate wood flooring and ceramic tile flooring throughout the home. Kitchen has an upgraded gas stove/range. Master suite features a large walk in closet & master bath has 2 sinks, whirlpool tub, and separate shower. Water service provided by private deep well and the home is internet/stream ready with fiber optics. The property has producing grape vines, pecan trees and pear trees. There is a storage building and also a workshop wired for 220 amps. Relax on the deck or on the screened porch with beautiful tile. Convenient to Statesboro, Pembroke & Savannah- 5 minute drive to I-16 and Bryan Co. Industrial Park. Sold AS IS. LOTS OF POTENTIAL HERE!!!!
Zillow last checked: 8 hours ago
Listing updated: April 18, 2024 at 01:39pm
Listed by:
Melissa Thurston 912-247-4298,
Summit Homes & Land, LLC
Bought with:
Kasey C. Vincent, 407563
Coldwell Banker Access Realty
Source: Hive MLS,MLS#: SA304878
Facts & features
Interior
Bedrooms & bathrooms
- Bedrooms: 3
- Bathrooms: 3
- Full bathrooms: 2
- 1/2 bathrooms: 1
Heating
- Forced Air, Natural Gas
Cooling
- Central Air, Electric
Appliances
- Included: Dishwasher, Electric Water Heater, Oven, Range, Refrigerator
- Laundry: Other
Features
- Ceiling Fan(s), Cathedral Ceiling(s), Double Vanity, Entrance Foyer, Garden Tub/Roman Tub, Jetted Tub, Main Level Primary, Pull Down Attic Stairs, Separate Shower
- Doors: Storm Door(s)
- Windows: Double Pane Windows
- Attic: Pull Down Stairs
- Number of fireplaces: 1
- Fireplace features: Factory Built, Living Room
- Common walls with other units/homes: No Common Walls
Interior area
- Total interior livable area: 1,646 sqft
Property
Parking
- Total spaces: 2
- Parking features: Attached
- Carport spaces: 2
Features
- Patio & porch: Patio, Deck, Porch, Screened
- Exterior features: Deck
- Has view: Yes
- View description: Trees/Woods
Lot
- Size: 5 Acres
- Features: Garden, Other
Details
- Additional structures: Storage, Workshop
- Parcel number: 01401102
- Zoning: A-5
- Zoning description: Single Family
- Special conditions: Standard
- Horses can be raised: Yes
Construction
Type & style
- Home type: SingleFamily
- Architectural style: Traditional
- Property subtype: Single Family Residence
Materials
- Brick, Vinyl Siding
- Foundation: Raised
- Roof: Asphalt
Condition
- Year built: 1996
Utilities & green energy
- Electric: 220 Volts
- Sewer: Septic Tank
- Water: Private, Well
- Utilities for property: Cable Available
Green energy
- Energy efficient items: Windows
Community & neighborhood
Location
- Region: Pembroke
HOA & financial
HOA
- Has HOA: No
Other
Other facts
- Listing agreement: Exclusive Right To Sell
- Listing terms: Cash,Conventional,FHA,VA Loan
- Ownership type: Estate
- Road surface type: Paved
Price history
| Date | Event | Price |
|---|---|---|
| 4/18/2024 | Sold | $330,000-5.7%$200/sqft |
Source: | ||
| 3/2/2024 | Pending sale | $349,900$213/sqft |
Source: | ||
| 2/23/2024 | Price change | $349,900-10.3%$213/sqft |
Source: | ||
| 2/11/2024 | Listed for sale | $389,9000%$237/sqft |
Source: | ||
| 11/11/2023 | Listing removed | $390,000$237/sqft |
Source: | ||
Public tax history
| Year | Property taxes | Tax assessment |
|---|---|---|
| 2025 | $2,407 +90.1% | $96,732 +11.6% |
| 2024 | $1,266 +61.8% | $86,692 +30.4% |
| 2023 | $782 +1.3% | $66,460 +1.4% |
Find assessor info on the county website
Neighborhood: 31321
Nearby schools
GreatSchools rating
- 9/10Bryan County Elementary SchoolGrades: PK-5Distance: 3.4 mi
- 5/10Bryan County Middle SchoolGrades: 6-8Distance: 3.2 mi
- 5/10Bryan County High SchoolGrades: 9-12Distance: 3.2 mi
Schools provided by the listing agent
- Elementary: Bryan
- Middle: Bryan
- High: Bryan
Source: Hive MLS. This data may not be complete. We recommend contacting the local school district to confirm school assignments for this home.
Get pre-qualified for a loan
At Zillow Home Loans, we can pre-qualify you in as little as 5 minutes with no impact to your credit score.An equal housing lender. NMLS #10287.
Sell with ease on Zillow
Get a Zillow Showcase℠ listing at no additional cost and you could sell for —faster.
$366,200
2% more+$7,324
With Zillow Showcase(estimated)$373,524


