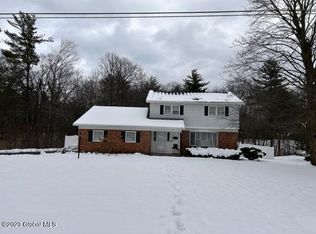Closed
$390,000
1035 Hickory Road, Niskayuna, NY 12309
4beds
2,025sqft
Single Family Residence, Residential
Built in 1969
0.37 Acres Lot
$433,900 Zestimate®
$193/sqft
$2,827 Estimated rent
Home value
$433,900
$382,000 - $499,000
$2,827/mo
Zestimate® history
Loading...
Owner options
Explore your selling options
What's special
Nestled in an attractive neighborhood, this meticulously maintained home offers a rare opportunity. With great natural lighting, this home presents a canvas for your personal touch & modernization. Beautiful wood floors in the 2nd floor (spacious!) bedrooms. The 4th bedroom is currently used as an office. Family room has a wood burning fireplace. Move in time to enjoy the delightful screened porch! Renowned for the excellent Niskayuna school district, this home has a fantastic yard & is close to nature & bicycle trails, parks, E-Z commute, and many other amenities.
Zillow last checked: 8 hours ago
Listing updated: September 15, 2025 at 07:10am
Listed by:
Barbara A Walton 518-527-5800,
Walton Realty Group
Bought with:
Melissa C Cartier, 10491207871
Cartier Real Estate Group LLC
Source: Global MLS,MLS#: 202414533
Facts & features
Interior
Bedrooms & bathrooms
- Bedrooms: 4
- Bathrooms: 2
- Full bathrooms: 1
- 1/2 bathrooms: 1
Primary bedroom
- Description: Hardwood floors
- Level: Second
Bedroom
- Description: Hardwood floors
- Level: Second
Bedroom
- Description: Hardwood floors
- Level: Second
Bedroom
- Description: Currently used as an office
- Level: First
Full bathroom
- Description: Ceramic tile tub surround
- Level: Second
Half bathroom
- Level: First
Dining room
- Description: Hardwood under carpet
- Level: Second
Family room
- Description: Wood burning fireplace
- Level: First
Kitchen
- Description: Eat-in kitchen
- Level: Second
Laundry
- Level: First
Living room
- Description: Hardwood under carpet
- Level: Second
Mud room
- Description: Great storage!
- Level: First
Heating
- Baseboard, Natural Gas
Cooling
- Central Air, Whole House Fan
Appliances
- Included: Dishwasher, Disposal, Dryer, Range, Refrigerator, Washer
- Laundry: Laundry Room
Features
- High Speed Internet, Ceiling Fan(s), Ceramic Tile Bath, Eat-in Kitchen
- Flooring: Vinyl, Carpet, Hardwood
- Number of fireplaces: 1
- Fireplace features: Family Room, Wood Burning
Interior area
- Total structure area: 2,025
- Total interior livable area: 2,025 sqft
- Finished area above ground: 2,025
- Finished area below ground: 0
Property
Parking
- Total spaces: 6
- Parking features: Driveway, Garage Door Opener
- Garage spaces: 2
- Has uncovered spaces: Yes
Features
- Patio & porch: Rear Porch, Screened
- Exterior features: Lighting
Lot
- Size: 0.37 Acres
- Features: Level, Corner Lot
Details
- Parcel number: 422400 50.16157
- Special conditions: Standard
Construction
Type & style
- Home type: SingleFamily
- Architectural style: Raised Ranch
- Property subtype: Single Family Residence, Residential
Materials
- Brick, Vinyl Siding
- Foundation: Slab
- Roof: Asphalt
Condition
- New construction: No
- Year built: 1969
Utilities & green energy
- Sewer: Public Sewer
- Water: Public
Community & neighborhood
Location
- Region: Niskayuna
Price history
| Date | Event | Price |
|---|---|---|
| 6/18/2024 | Sold | $390,000+0%$193/sqft |
Source: | ||
| 4/11/2024 | Pending sale | $389,900$193/sqft |
Source: | ||
| 4/3/2024 | Listed for sale | $389,900$193/sqft |
Source: | ||
Public tax history
| Year | Property taxes | Tax assessment |
|---|---|---|
| 2024 | -- | $260,000 |
| 2023 | -- | $260,000 |
| 2022 | -- | $260,000 |
Find assessor info on the county website
Neighborhood: 12309
Nearby schools
GreatSchools rating
- 7/10Rosendale SchoolGrades: K-5Distance: 0.6 mi
- 7/10Iroquois Middle SchoolGrades: 6-8Distance: 0.7 mi
- 9/10Niskayuna High SchoolGrades: 9-12Distance: 1.9 mi
Schools provided by the listing agent
- High: Niskayuna
Source: Global MLS. This data may not be complete. We recommend contacting the local school district to confirm school assignments for this home.
