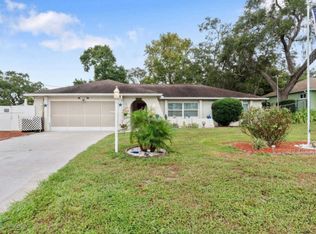Very well kept 3/2/2 in move in condition. New roof in 2015 with gutters and leaf guard. New AC in 2014. Yard is completely fenced with access gates on each side and irrigation system. Inside you find an open floor- and split bedroom plan. Master bath features garden tub , separate shower and double sinks. French doors lead to a charming sunroom with vinyl windows, overlooking the large backyard. You'll love the tiled plank floor. Guest bath has a tub and access door to sunroom. Screened in entry way.
This property is off market, which means it's not currently listed for sale or rent on Zillow. This may be different from what's available on other websites or public sources.

