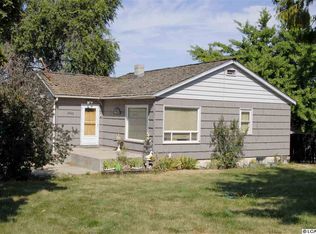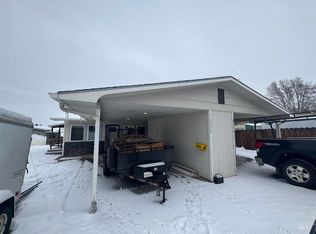Sold
Price Unknown
1035 Grelle Ave, Lewiston, ID 83501
3beds
2baths
2,322sqft
Single Family Residence
Built in 1959
0.28 Acres Lot
$300,200 Zestimate®
$--/sqft
$1,954 Estimated rent
Home value
$300,200
Estimated sales range
Not available
$1,954/mo
Zestimate® history
Loading...
Owner options
Explore your selling options
What's special
This 3-bedroom, 1.5-bathroom home in the desirable Lewiston Orchards area offers 2,322 sq. ft. of endless potential. The spacious floor plan features comfortable living spaces, perfect for customizing to your liking. The property boasts a large shop, ideal for hobbies, storage, or a workspace, along with an asphalt driveway for easy access. Enjoy the well-maintained landscaping, complete with mature fruit trees and a convenient shed for additional storage. With its prime location and fantastic features, this home is ready for your personal touch. Don’t miss out on this opportunity!
Zillow last checked: 8 hours ago
Listing updated: January 01, 2025 at 11:31am
Listed by:
Jessica Bean 509-552-6599,
KW Lewiston
Bought with:
Kathy Hollingshead
Century 21 Price Right
Source: IMLS,MLS#: 98926747
Facts & features
Interior
Bedrooms & bathrooms
- Bedrooms: 3
- Bathrooms: 2
- Main level bathrooms: 1
- Main level bedrooms: 2
Primary bedroom
- Level: Main
Bedroom 2
- Level: Main
Bedroom 3
- Level: Lower
Kitchen
- Level: Main
Living room
- Level: Main
Heating
- Ductless/Mini Split
Cooling
- Ductless/Mini Split
Appliances
- Included: Electric Water Heater, Dishwasher, Oven/Range Built-In, Refrigerator
Features
- Laminate Counters, Number of Baths Main Level: 1, Number of Baths Below Grade: 0.5
- Flooring: Concrete, Carpet, Laminate
- Basement: Walk-Out Access
- Has fireplace: No
Interior area
- Total structure area: 2,322
- Total interior livable area: 2,322 sqft
- Finished area above ground: 1,161
- Finished area below ground: 0
Property
Parking
- Total spaces: 1
- Parking features: Carport, Driveway
- Carport spaces: 1
- Has uncovered spaces: Yes
Features
- Levels: Single with Below Grade
- Fencing: Wood
Lot
- Size: 0.28 Acres
- Dimensions: 135 x 90
- Features: 10000 SF - .49 AC
Details
- Additional structures: Shop
- Parcel number: RPL00410080450A
Construction
Type & style
- Home type: SingleFamily
- Property subtype: Single Family Residence
Materials
- Frame
- Roof: Metal
Condition
- Year built: 1959
Utilities & green energy
- Water: Public
- Utilities for property: Sewer Connected, Electricity Connected
Community & neighborhood
Location
- Region: Lewiston
Other
Other facts
- Listing terms: Conventional
- Ownership: Fee Simple
Price history
Price history is unavailable.
Public tax history
| Year | Property taxes | Tax assessment |
|---|---|---|
| 2025 | $2,617 -0.1% | $329,978 +12% |
| 2024 | $2,619 +6.4% | $294,634 +1.9% |
| 2023 | $2,462 +8% | $289,006 +8.1% |
Find assessor info on the county website
Neighborhood: 83501
Nearby schools
GreatSchools rating
- 4/10Centennial Elementary SchoolGrades: K-5Distance: 0.7 mi
- 7/10Sacajawea Junior High SchoolGrades: 6-8Distance: 0.3 mi
- 5/10Lewiston Senior High SchoolGrades: 9-12Distance: 0.9 mi
Schools provided by the listing agent
- Elementary: Centennial
- Middle: Sacajawea
- High: Lewiston
- District: Lewiston Independent School District #1
Source: IMLS. This data may not be complete. We recommend contacting the local school district to confirm school assignments for this home.

