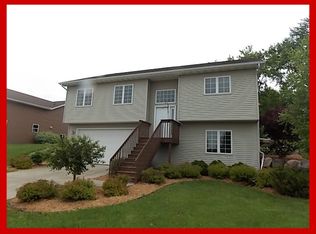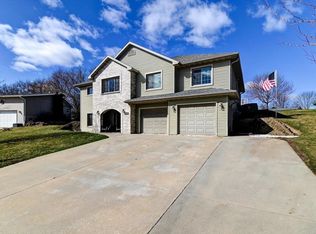Closed
$387,500
1035 Goehl Road, Waterloo, WI 53594
3beds
3,118sqft
Single Family Residence
Built in 2004
0.25 Acres Lot
$405,100 Zestimate®
$124/sqft
$2,711 Estimated rent
Home value
$405,100
$348,000 - $470,000
$2,711/mo
Zestimate® history
Loading...
Owner options
Explore your selling options
What's special
Showings begin 5/16. Welcome to this beautifully updated raised ranch nestled in a peaceful neighborhood. Boasting over 3,000 finished sq feet, this home offers a spacious & versatile layout perfect for modern living. With 3 bedrooms?& the potential for a 4th in the fully finished lower level?there?s room for everyone. You'll love the updated kitchen, designed with both style & functionality in mind, & the convenience of main-level laundry. Entertain in style in the expansive rec room complete with a projector & large screen?ideal for movie nights or watching the big game. The LL also offers a dedicated office & exercise area, giving you flexibility for work & wellness at home. Enjoy outdoor living in the fenced-in backyard, perfect for pets, play, and gatherings.
Zillow last checked: 8 hours ago
Listing updated: July 03, 2025 at 09:08am
Listed by:
Chad Scott HomeInfo@firstweber.com,
First Weber Inc
Bought with:
Scwmls Non-Member
Source: WIREX MLS,MLS#: 1999636 Originating MLS: South Central Wisconsin MLS
Originating MLS: South Central Wisconsin MLS
Facts & features
Interior
Bedrooms & bathrooms
- Bedrooms: 3
- Bathrooms: 3
- Full bathrooms: 2
- 1/2 bathrooms: 1
- Main level bedrooms: 3
Primary bedroom
- Level: Main
- Area: 180
- Dimensions: 15 x 12
Bedroom 2
- Level: Main
- Area: 110
- Dimensions: 11 x 10
Bedroom 3
- Level: Main
- Area: 100
- Dimensions: 10 x 10
Bathroom
- Features: Whirlpool, At least 1 Tub, Master Bedroom Bath: Full, Master Bedroom Bath, Master Bedroom Bath: Walk-In Shower, Master Bedroom Bath: Tub/No Shower
Kitchen
- Level: Main
- Area: 168
- Dimensions: 12 x 14
Living room
- Level: Main
- Area: 168
- Dimensions: 14 x 12
Office
- Level: Lower
- Area: 162
- Dimensions: 18 x 9
Heating
- Natural Gas, Forced Air
Cooling
- Central Air
Appliances
- Included: Range/Oven, Refrigerator, Dishwasher, Microwave, Disposal, Washer, Dryer, Water Softener
Features
- Walk-In Closet(s), High Speed Internet, Kitchen Island
- Flooring: Wood or Sim.Wood Floors
- Basement: Full,Exposed,Full Size Windows,Partially Finished,Concrete
Interior area
- Total structure area: 3,118
- Total interior livable area: 3,118 sqft
- Finished area above ground: 1,668
- Finished area below ground: 1,450
Property
Parking
- Total spaces: 2
- Parking features: 2 Car, Attached, Garage Door Opener
- Attached garage spaces: 2
Features
- Patio & porch: Deck
- Has spa: Yes
- Spa features: Bath
- Fencing: Fenced Yard
Lot
- Size: 0.25 Acres
- Dimensions: 85 x 130
Details
- Parcel number: 29008130521007
- Zoning: Res
- Special conditions: Arms Length
Construction
Type & style
- Home type: SingleFamily
- Architectural style: Raised Ranch
- Property subtype: Single Family Residence
Materials
- Vinyl Siding
Condition
- 21+ Years
- New construction: No
- Year built: 2004
Utilities & green energy
- Sewer: Public Sewer
- Water: Public
- Utilities for property: Cable Available
Community & neighborhood
Location
- Region: Waterloo
- Subdivision: Treyburn Farms
- Municipality: Waterloo
Price history
| Date | Event | Price |
|---|---|---|
| 7/2/2025 | Sold | $387,500-3.1%$124/sqft |
Source: | ||
| 6/3/2025 | Contingent | $399,900$128/sqft |
Source: | ||
| 5/14/2025 | Listed for sale | $399,900$128/sqft |
Source: | ||
Public tax history
| Year | Property taxes | Tax assessment |
|---|---|---|
| 2024 | $5,604 +7.8% | $347,200 +34.6% |
| 2023 | $5,200 +6% | $258,000 |
| 2022 | $4,904 -1.8% | $258,000 |
Find assessor info on the county website
Neighborhood: 53594
Nearby schools
GreatSchools rating
- 4/10Waterloo Elementary SchoolGrades: PK-4Distance: 0.5 mi
- 6/10Waterloo Middle SchoolGrades: 7-8Distance: 0.5 mi
- 7/10Waterloo High SchoolGrades: 9-12Distance: 0.5 mi
Schools provided by the listing agent
- Elementary: Waterloo
- Middle: Waterloo
- High: Waterloo
- District: Waterloo
Source: WIREX MLS. This data may not be complete. We recommend contacting the local school district to confirm school assignments for this home.

Get pre-qualified for a loan
At Zillow Home Loans, we can pre-qualify you in as little as 5 minutes with no impact to your credit score.An equal housing lender. NMLS #10287.
Sell for more on Zillow
Get a free Zillow Showcase℠ listing and you could sell for .
$405,100
2% more+ $8,102
With Zillow Showcase(estimated)
$413,202
