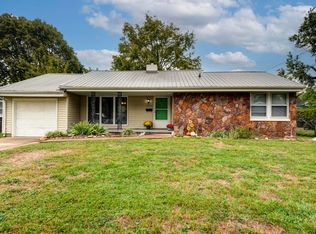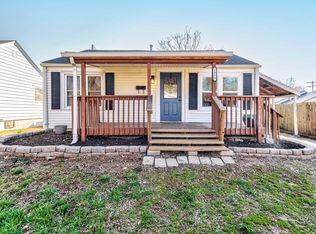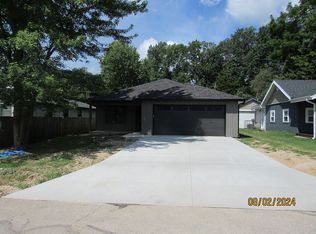Very cute bungalow home in one of the best locations in Springfield.close to Mercy hospital ,bass pro,college.3/1 bath.Bluetooth with multi set lighting in the bathroom. 1car garage, deck with sun setter awning,fenced back yard for privacy.Nice landscaping. Storage shed. A must see.
Sold
Price Unknown
1035 E Cherokee St, Springfield, MO 65807
3beds
900sqft
SingleFamily
Built in 1947
1,000 Square Feet Lot
$160,100 Zestimate®
$--/sqft
$1,114 Estimated rent
Home value
$160,100
$146,000 - $173,000
$1,114/mo
Zestimate® history
Loading...
Owner options
Explore your selling options
What's special
Facts & features
Interior
Bedrooms & bathrooms
- Bedrooms: 3
- Bathrooms: 1
- Full bathrooms: 1
Heating
- Forced air, Gas
Cooling
- Central
Appliances
- Included: Dishwasher, Garbage disposal, Microwave, Range / Oven, Refrigerator, Washer
Features
- Flooring: Hardwood
- Basement: None
- Has fireplace: Yes
- Fireplace features: wood stove
Interior area
- Total interior livable area: 900 sqft
Property
Parking
- Total spaces: 16
- Parking features: Garage - Attached, Off-street
Features
- Exterior features: Shingle, Wood
- Has view: Yes
- View description: City
Lot
- Size: 1,000 sqft
Details
- Parcel number: 1336103015
Construction
Type & style
- Home type: SingleFamily
Materials
- masonry
- Roof: Shake / Shingle
Condition
- Year built: 1947
Community & neighborhood
Location
- Region: Springfield
Price history
| Date | Event | Price |
|---|---|---|
| 9/3/2024 | Sold | -- |
Source: Public Record Report a problem | ||
| 7/23/2024 | Price change | $170,000+16.9%$189/sqft |
Source: Owner Report a problem | ||
| 11/18/2022 | Pending sale | $145,396$162/sqft |
Source: | ||
| 11/16/2022 | Listed for sale | $145,396+108%$162/sqft |
Source: | ||
| 1/29/2014 | Listing removed | $69,900$78/sqft |
Source: A R Wilson, REALTORS #1314018 Report a problem | ||
Public tax history
| Year | Property taxes | Tax assessment |
|---|---|---|
| 2025 | $923 +8.5% | $18,530 +16.8% |
| 2024 | $851 +0.6% | $15,860 |
| 2023 | $846 +5.1% | $15,860 +7.6% |
Find assessor info on the county website
Neighborhood: Seminole
Nearby schools
GreatSchools rating
- 8/10Holland Elementary SchoolGrades: PK-5Distance: 0.6 mi
- 5/10Jarrett Middle SchoolGrades: 6-8Distance: 1.5 mi
- 4/10Parkview High SchoolGrades: 9-12Distance: 1.2 mi


