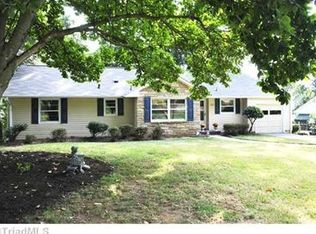Unique, open/airy residence on quiet wooded cul-de-sac in Buena Vista! Lots of windows take in the wooded views of this one-of-a-kind setting in the heart of the city; Exquisite landscaping leads to spacious front entry; Inside, a unique open stairwell creates an open flow to the main and lower levels; Living room with fireplace opens to kitchen/dining/keeping room area; Sleek kitchen with granite counters; Dining area with two walls of glass and access to the sun deck; Keeping room offers additional living space; Guest bedroom/bath on main level; Lower level has lots of windows and access to sun deck and back yard; Owner's suite includes bedroom and versatile sitting area; Lower level also includes 3rd BR, full BA and lots of unfinished storage; 2-level sun deck provides endless outdoor entertaining possibilities and provides views of the lovely fenced-in back yard; Rare find in the desirable Reynolda area of Buena Vista -- so walkable with sidewalks leading to Hanes Park and beyond!
This property is off market, which means it's not currently listed for sale or rent on Zillow. This may be different from what's available on other websites or public sources.
