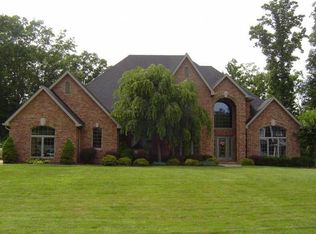Sold for $680,000
$680,000
1035 Crestmont Rd, Hurricane, WV 25526
4beds
4,524sqft
Single Family Residence
Built in 2000
0.91 Acres Lot
$738,600 Zestimate®
$150/sqft
$3,769 Estimated rent
Home value
$738,600
$702,000 - $776,000
$3,769/mo
Zestimate® history
Loading...
Owner options
Explore your selling options
What's special
Nestled within the serene confines of Woodridge Estates gated community, this exquisite Colonial brick offers 4 spacious bedrooms and 3 & 1/2 baths. As you approach the property you will appreciate the sprawling front yard. Stepping through the front door you will be greeted with tremendous craftsmanship, from the soaring ceilings to crown molding, trim work and hardwood floors. The main floor master suite is a private retreat featuring an en-suite bathroom, walk-in closet and private sitting area. The heart of the home is the open floor plan kitchen and living room, this home provides ample space for family living and entertaining. There is a spacious bonus room upstairs to utilize as you choose! The large composite deck is surrounded by natural beauty and occasional wildlife, you will love the privacy and picturesque backdrop surrounding the backyard. This home provides a peaceful oasis away from the hustle and bustle of everyday life. Style~ Comfort~ Sophistication~Come take a look!
Zillow last checked: 8 hours ago
Listing updated: August 21, 2024 at 08:58am
Listed by:
Kevin Wooten,
RE/MAX Clarity 304-767-3434
Bought with:
Suzette Pate, 0022520
RE/MAX Clarity
Source: KVBR,MLS#: 272839 Originating MLS: Kanawha Valley Board of REALTORS
Originating MLS: Kanawha Valley Board of REALTORS
Facts & features
Interior
Bedrooms & bathrooms
- Bedrooms: 4
- Bathrooms: 4
- Full bathrooms: 3
- 1/2 bathrooms: 1
Primary bedroom
- Description: Primary Bedroom
- Level: Main
- Dimensions: 27.8 x 13.6
Bedroom 2
- Description: Bedroom 2
- Level: Upper
- Dimensions: 18.8 x 13.2
Bedroom 3
- Description: Bedroom 3
- Level: Upper
- Dimensions: 14.2 x 13.9
Bedroom 4
- Description: Bedroom 4
- Level: Upper
- Dimensions: 19.2 x 12
Dining room
- Description: Dining Room
- Level: Main
- Dimensions: 15.5 x 13
Family room
- Description: Family Room
- Level: Main
- Dimensions: 20 x 18.3
Kitchen
- Description: Kitchen
- Level: Main
- Dimensions: 22.8 x 11.2
Living room
- Description: Living Room
- Level: Main
- Dimensions: 12.2 x 11.11
Recreation
- Description: Rec Room
- Level: Upper
- Dimensions: 35 x 19.2
Utility room
- Description: Utility Room
- Level: Main
- Dimensions: 11.9 x 5.8
Heating
- Forced Air, Gas
Cooling
- Central Air
Appliances
- Included: Dishwasher, Electric Range, Disposal, Microwave, Refrigerator
Features
- Breakfast Area, Separate/Formal Dining Room, Fireplace, Cable TV
- Flooring: Carpet, Hardwood, Tile, Vinyl
- Windows: Insulated Windows
- Basement: None,Sump Pump
- Number of fireplaces: 1
- Fireplace features: Insert
Interior area
- Total interior livable area: 4,524 sqft
Property
Parking
- Total spaces: 2
- Parking features: Garage, Two Car Garage
- Garage spaces: 2
Features
- Levels: Two
- Stories: 2
- Patio & porch: Deck
- Exterior features: Deck
Lot
- Size: 0.91 Acres
- Dimensions: 130 x 130 x 311 x 298
- Features: Wooded
Details
- Parcel number: 11212J001800000000
Construction
Type & style
- Home type: SingleFamily
- Architectural style: Two Story
- Property subtype: Single Family Residence
Materials
- Brick, Block, Drywall
- Roof: Composition,Shingle
Condition
- Year built: 2000
Utilities & green energy
- Sewer: Public Sewer
- Water: Public
Community & neighborhood
Security
- Security features: Smoke Detector(s)
Location
- Region: Hurricane
- Subdivision: Woodridge Estates
HOA & financial
HOA
- Has HOA: Yes
- HOA fee: $425 annually
Price history
| Date | Event | Price |
|---|---|---|
| 8/21/2024 | Sold | $680,000-2.8%$150/sqft |
Source: | ||
| 7/12/2024 | Pending sale | $699,900$155/sqft |
Source: | ||
| 6/27/2024 | Listed for sale | $699,900-2.8%$155/sqft |
Source: | ||
| 6/25/2024 | Listing removed | -- |
Source: | ||
| 6/7/2024 | Price change | $719,900-2.7%$159/sqft |
Source: | ||
Public tax history
| Year | Property taxes | Tax assessment |
|---|---|---|
| 2025 | $4,808 +16.3% | $380,280 +3.7% |
| 2024 | $4,132 +17.6% | $366,660 +26.8% |
| 2023 | $3,514 +1.6% | $289,200 +0.7% |
Find assessor info on the county website
Neighborhood: 25526
Nearby schools
GreatSchools rating
- 8/10West Teays Elementary SchoolGrades: PK-5Distance: 1 mi
- 9/10Hurricane Middle SchoolGrades: 6-8Distance: 3.4 mi
- 10/10Hurricane High SchoolGrades: 9-12Distance: 2.4 mi
Schools provided by the listing agent
- Elementary: Conner Street
- Middle: Hurricane
- High: Hurricane
Source: KVBR. This data may not be complete. We recommend contacting the local school district to confirm school assignments for this home.

Get pre-qualified for a loan
At Zillow Home Loans, we can pre-qualify you in as little as 5 minutes with no impact to your credit score.An equal housing lender. NMLS #10287.
