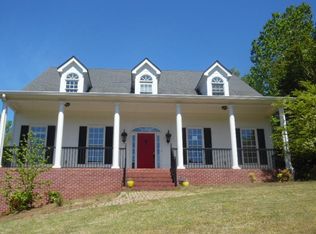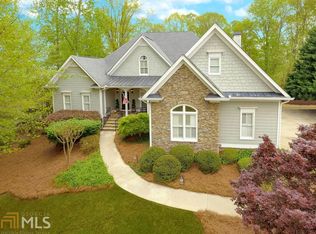You don't want to miss this absolutely beautiful, custom home on over an acre. Open floor plan, Chef's kitchen, Large Breakfast area, hardwood floors, large formal living room, Oversize master, and secondary bedrooms. Convenient to shopping, parks, and great schools. Located in sought after prestigious Chateau Forest estate subdivision. This is an entertainer's dream home! Featuring a dining room for 12+, a great room big enough for multiple generations, and a private flat back yard. Beautiful view in every direction. Heated in-ground pool and spa. This property may qualify for Seller Financing (Vendee).
This property is off market, which means it's not currently listed for sale or rent on Zillow. This may be different from what's available on other websites or public sources.

