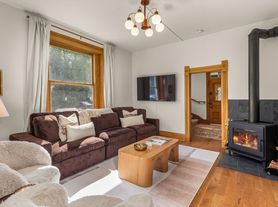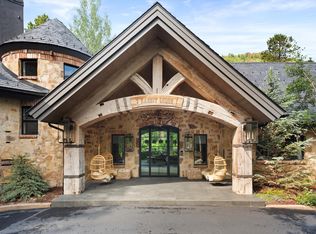New and exclusive to the Aspen rental market, 1035 Cemetery Lane is the epitome of style, sophistication, luxury, and an eye for detail offering scenic views, plentiful natural light, and a pristine landscaped and fenced yard. The upper level living area features magnificent windows and floor-to-ceiling sliding wall system that walks out to a heated outdoor patio with dining area, seating, chef's grill, and incredible Aspen Mountain views. Perfect for entertaining friends and family, the open living concept enjoys a spacious gourmet kitchen with Miele appliances, kitchen island with Dekton countertops, as well as Poliform cabinets with plenty of storage and seating. On top of that, there is a separate dining area, fabulous for more formal occasions and intimate gatherings. The luxurious primary bedroom features a sliding door system that walks out to the saltwater spa and perfectly manicured outdoor area. Beautiful en suite primary bath includes steam shower, double vanity, soaking tub, and spacious walk-in closet with safe. The lower-level features three en suite bedrooms and cozy secondary living space. Additional amenities include office, two car garage with dog wash and additional storage for bikes and ski gear. Enjoy hiking, biking, and golfing out your front door! Located on the Cemetery Lane bus route with close proximity to Stein Park and the Rio Grande Trail makes for easy access to downtown Aspen.
House for rent
$90,000/mo
1035 Cemetery Ln, Aspen, CO 81611
4beds
3,408sqft
Price may not include required fees and charges.
Singlefamily
Available now
-- Pets
-- A/C
-- Laundry
-- Parking
-- Heating
What's special
Scenic viewsLuxurious primary bedroomEn suite primary bathSaltwater spaDekton countertopsPoliform cabinetsSoaking tub
- 19 days |
- -- |
- -- |
Travel times
Looking to buy when your lease ends?
Get a special Zillow offer on an account designed to grow your down payment. Save faster with up to a 6% match & an industry leading APY.
Offer exclusive to Foyer+; Terms apply. Details on landing page.
Facts & features
Interior
Bedrooms & bathrooms
- Bedrooms: 4
- Bathrooms: 5
- Full bathrooms: 4
- 1/2 bathrooms: 1
Features
- Walk In Closet
Interior area
- Total interior livable area: 3,408 sqft
Property
Parking
- Details: Contact manager
Features
- Exterior features: Walk In Closet
Details
- Parcel number: 273501322031
Construction
Type & style
- Home type: SingleFamily
- Property subtype: SingleFamily
Condition
- Year built: 2015
Community & HOA
Location
- Region: Aspen
Financial & listing details
- Lease term: Contact For Details
Price history
| Date | Event | Price |
|---|---|---|
| 9/25/2025 | Listed for rent | $90,000$26/sqft |
Source: | ||
| 9/25/2025 | Listing removed | $90,000$26/sqft |
Source: | ||
| 8/1/2025 | Listed for rent | $90,000$26/sqft |
Source: | ||
| 7/23/2025 | Listing removed | $90,000$26/sqft |
Source: | ||
| 9/30/2024 | Listed for rent | $90,000$26/sqft |
Source: | ||

