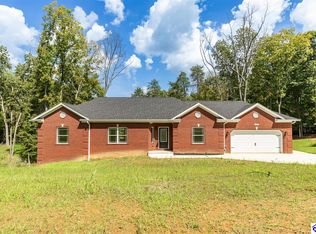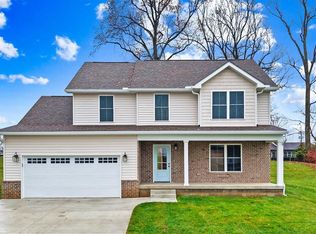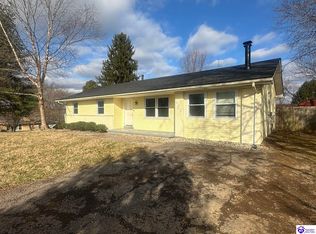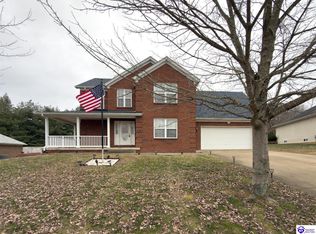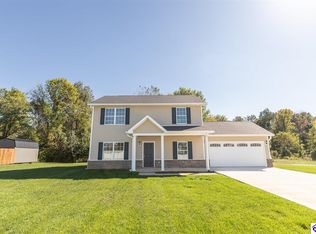Come tour this stunning 3 bedroom, 2 full bath ranch home in Vine Grove. The floor plan is open with plenty of space to comfortably arrange your furniture. The living room has a vaulted ceiling and is open to the dining area, which features custom trim work and walks out to the large deck. The kitchen overlooks both areas and features quartz countertops, an island, stainless appliances, and a pantry. The laundry area is conveniently located in the mud room area off of the garage interior entrance. The primary suite has a tray ceiling and a ceiling fan with a walk in closet in the bedroom as well as another walk in closet off the primary bathroom. The bath has dual vanities and a nice floor to ceiling tiled shower. The primary suite has private access to the back deck. The other 2 bedrooms are on the opposite side of the home, are both large, and have ceiling fans. This is a true gem, don't let it slip away! Call today for your showing!
New construction
Price cut: $10K (10/27)
$359,900
1035 Burns Rd, Vine Grove, KY 40175
3beds
1,630sqft
Est.:
Single Family Residence
Built in 2025
0.86 Acres Lot
$-- Zestimate®
$221/sqft
$-- HOA
What's special
Custom trim workLarge deckVaulted ceilingStainless appliancesCeiling fansQuartz countertopsTray ceiling
- 299 days |
- 444 |
- 12 |
Zillow last checked: 8 hours ago
Listing updated: October 27, 2025 at 07:51am
Listed by:
Hearth And Home Team 270-300-6013,
RE/MAX EXECUTIVE GROUP, INC.
Source: HKMLS,MLS#: HK25001216
Tour with a local agent
Facts & features
Interior
Bedrooms & bathrooms
- Bedrooms: 3
- Bathrooms: 2
- Full bathrooms: 2
- Main level bathrooms: 2
- Main level bedrooms: 3
Rooms
- Room types: Family Room
Primary bedroom
- Features: Tray/Trey Ceiling, Walk in Closet
- Level: Main
Bedroom 2
- Features: Ceiling Fan, Walk in Closet
- Level: Main
Bedroom 3
- Features: Ceiling Fan
- Level: Main
Primary bathroom
- Features: Double Vanity
- Level: Main
Bathroom
- Features: Double Vanity, Granite Counters, Separate Shower, Tub/Shower Combo, Walk-In Closet(s)
Dining room
- Level: Main
Kitchen
- Features: Granite Counters, Pantry
- Level: Main
Living room
- Features: Ceiling Fan, Vaulted ceiling
- Level: Main
Basement
- Area: 0
Heating
- Heat Pump, Electric
Cooling
- Central Air
Appliances
- Included: Dishwasher, Microwave, Range/Oven, Refrigerator, Electric Water Heater
- Laundry: Laundry Room
Features
- Ceiling Fan(s), Chandelier, Closet Light(s), Tray Ceiling(s), Vaulted Ceiling(s), Walk-In Closet(s), Walls (Dry Wall), Living/Dining Combo
- Flooring: Vinyl
- Windows: Screens
- Basement: None
- Has fireplace: No
- Fireplace features: None
Interior area
- Total structure area: 1,630
- Total interior livable area: 1,630 sqft
Property
Parking
- Total spaces: 2
- Parking features: Attached, Front Entry
- Attached garage spaces: 2
Accessibility
- Accessibility features: None
Features
- Patio & porch: Covered Front Porch, Deck, Patio, Porch
- Exterior features: Trees
- Fencing: None
- Waterfront features: Creek
- Body of water: None
Lot
- Size: 0.86 Acres
- Features: Trees
Construction
Type & style
- Home type: SingleFamily
- Architectural style: Ranch
- Property subtype: Single Family Residence
Materials
- Stone, Vinyl Siding
- Foundation: Concrete Perimeter
- Roof: Shingle
Condition
- New construction: Yes
- Year built: 2025
Utilities & green energy
- Sewer: Septic Tank
- Water: City
- Utilities for property: Electricity Available
Community & HOA
Community
- Security: Fire Alarm
- Subdivision: None
HOA
- Amenities included: None
Location
- Region: Vine Grove
Financial & listing details
- Price per square foot: $221/sqft
- Price range: $359.9K - $359.9K
- Date on market: 3/29/2025
Estimated market value
Not available
Estimated sales range
Not available
$1,987/mo
Price history
Price history
| Date | Event | Price |
|---|---|---|
| 10/27/2025 | Price change | $359,900-2.7%$221/sqft |
Source: | ||
| 5/28/2025 | Price change | $369,900-2.6%$227/sqft |
Source: | ||
| 3/29/2025 | Listed for sale | $379,900$233/sqft |
Source: | ||
Public tax history
Public tax history
Tax history is unavailable.BuyAbility℠ payment
Est. payment
$2,050/mo
Principal & interest
$1726
Property taxes
$198
Home insurance
$126
Climate risks
Neighborhood: 40175
Nearby schools
GreatSchools rating
- NANorth Park Elementary SchoolGrades: PK-KDistance: 1.6 mi
- 7/10James T Alton Middle SchoolGrades: 6-8Distance: 1.9 mi
- 4/10North Hardin High SchoolGrades: 9-12Distance: 1.8 mi
