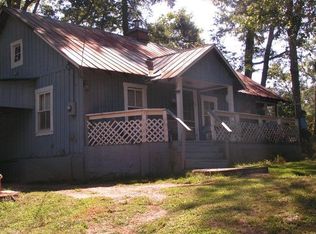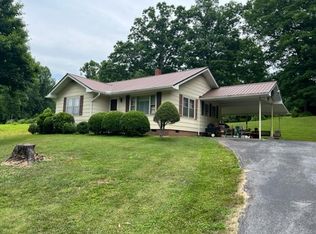With nearly a century of history, this farmhouse has been revamped with a new roof, windows, air conditioning system, and more. Inside, you'll find lots of natural light, rediscovered hardwood floors, and an open living and dining area. The original cow shed has been turned into a hang-out spot with a bar and patio. The paved driveway and carport offer plenty of parking and easy access for friends and family. The home sits on a hill set back from the road with lush landscaping and large swaths for gardening.
This property is off market, which means it's not currently listed for sale or rent on Zillow. This may be different from what's available on other websites or public sources.

