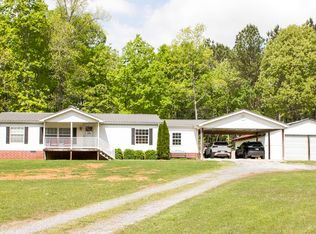Come see this beautiful country estate before it's gone. Home features 4 bedrooms and 3 baths with the master bedroom on the main level. Upstairs you will also find several bonus rooms so space should never be an issue in this home. Outside you'll find a gorgeous barn with power and water, a pond ready for evening fishing jaunts and beautiful views abound on the 7.64 acre estate. And did we mention the concrete storm shelter! You just have to see this place to truly appreciate everything it has to offer!
This property is off market, which means it's not currently listed for sale or rent on Zillow. This may be different from what's available on other websites or public sources.

